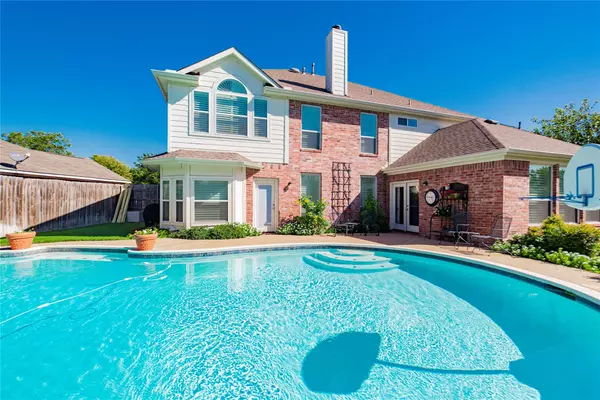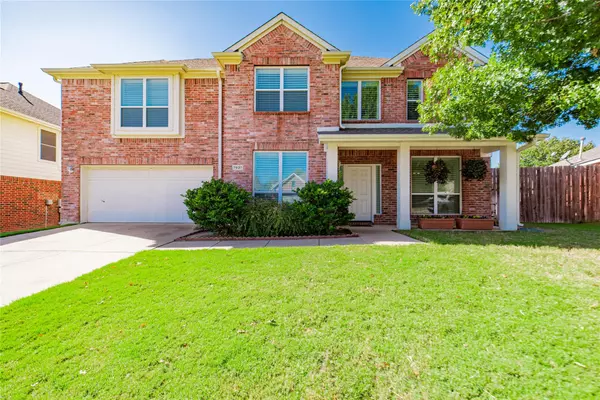For more information regarding the value of a property, please contact us for a free consultation.
Key Details
Property Type Single Family Home
Sub Type Single Family Residence
Listing Status Sold
Purchase Type For Sale
Square Footage 3,579 sqft
Price per Sqft $138
Subdivision Parkwood Hill Add
MLS Listing ID 20191133
Sold Date 11/28/22
Bedrooms 6
Full Baths 3
HOA Fees $35/ann
HOA Y/N Mandatory
Year Built 1999
Annual Tax Amount $9,475
Lot Size 9,408 Sqft
Acres 0.216
Property Description
EXCEPTIONAL HOME WITH SO MUCH TO OFFER! Six bedrooms plus three living areas, a fomal dining room, and an upstairs game room. All of this plus a 35,000 gallon saltwater diving pool. Beautiful engineered hardwood floors on the main floor, and a gas starter wood burning fireplace in the family room. A second large den or media room leading out to the pool. Large kitchen with an island, and breakfast room with a pool view. Spacious primary bedroom with a large bath and closet. New energy efficient windows, plantation shutters, and light fixtures installed in 2020! Roof replaced in 2017. Large Trane AC units installed in 2014 & 2015. Upstairs carpet installed in 2019. Includes a sprinkler system, stone firepit, and 8 ft privacy fence. Most pool equipment replaced in 2020. Wonderful neighborhood amenities include multiple parks, walking trails, tennis courts, pickle ball and basketball courts, all within walking distance. SOOOO much to offer!
Location
State TX
County Tarrant
Community Club House, Community Pool, Jogging Path/Bike Path, Park, Pool, Sidewalks
Direction GPS
Rooms
Dining Room 2
Interior
Interior Features Built-in Features, Cable TV Available, Chandelier, Decorative Lighting, Double Vanity, High Speed Internet Available, Kitchen Island, Natural Woodwork, Open Floorplan, Pantry, Tile Counters, Walk-In Closet(s)
Heating Central, ENERGY STAR Qualified Equipment, Fireplace(s), Natural Gas
Cooling Ceiling Fan(s), Central Air, Electric, ENERGY STAR Qualified Equipment
Flooring Carpet, Ceramic Tile, Tile, Wood
Fireplaces Number 1
Fireplaces Type Family Room, Gas Starter, Wood Burning
Appliance Built-in Gas Range, Dishwasher, Disposal, Gas Cooktop, Gas Oven, Gas Range, Gas Water Heater, Microwave, Plumbed For Gas in Kitchen, Vented Exhaust Fan, Warming Drawer
Heat Source Central, ENERGY STAR Qualified Equipment, Fireplace(s), Natural Gas
Laundry Gas Dryer Hookup, Utility Room, Full Size W/D Area, Washer Hookup
Exterior
Exterior Feature Fire Pit, Rain Gutters, Lighting, Private Yard
Garage Spaces 2.0
Fence Back Yard, Fenced, Gate, High Fence, Privacy, Wood
Pool Diving Board, Fenced, Gunite, In Ground, Outdoor Pool, Pool Sweep, Private, Pump, Salt Water, Water Feature, Waterfall
Community Features Club House, Community Pool, Jogging Path/Bike Path, Park, Pool, Sidewalks
Utilities Available Cable Available, City Sewer, City Water, Electricity Connected, Individual Gas Meter, Individual Water Meter, Natural Gas Available, Phone Available, Sidewalk, Underground Utilities
Roof Type Composition
Parking Type 2-Car Single Doors, Driveway, Garage Door Opener, Garage Faces Front, Inside Entrance
Garage Yes
Private Pool 1
Building
Lot Description Sprinkler System, Subdivision
Story Two
Foundation Slab
Structure Type Brick,Concrete,Frame,Plaster,Siding,Wood
Schools
School District Keller Isd
Others
Restrictions Easement(s)
Ownership see records
Financing Conventional
Special Listing Condition Survey Available, Utility Easement
Read Less Info
Want to know what your home might be worth? Contact us for a FREE valuation!

Our team is ready to help you sell your home for the highest possible price ASAP

©2024 North Texas Real Estate Information Systems.
Bought with Sarah Norris • All City Real Estate, Ltd. Co.
GET MORE INFORMATION




