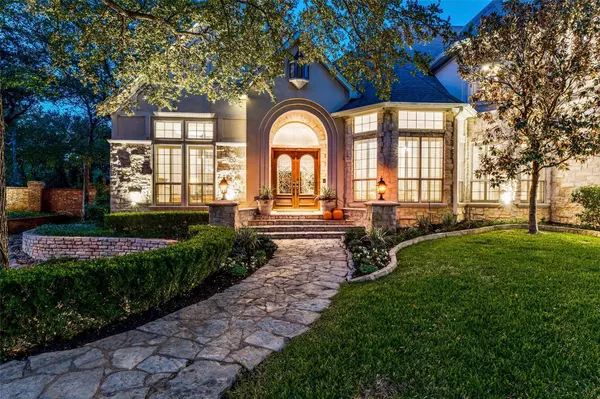For more information regarding the value of a property, please contact us for a free consultation.
Key Details
Property Type Single Family Home
Sub Type Single Family Residence
Listing Status Sold
Purchase Type For Sale
Square Footage 4,735 sqft
Price per Sqft $395
Subdivision Dominion The Southlake
MLS Listing ID 20187269
Sold Date 11/23/22
Style French,Traditional
Bedrooms 5
Full Baths 5
HOA Fees $90/ann
HOA Y/N Mandatory
Year Built 1996
Annual Tax Amount $19,410
Lot Size 0.478 Acres
Acres 0.478
Property Description
Prepare to fall in love with this exquisite French-Contemporary estate, nestled on a quiet cul-de-sac in Southlake's coveted community, The Dominion. Enter to find beautiful hardwoods, soaring ceilings, luxury finishes, spacious living areas and ultra-private resort-style yard. Gourmet kitchen (renovated 2019) is chef's delight, with built-in appliances, gas range, custom cabinetry, marble counters, oversized island and bar. Enjoy four-seasons of entertaining with the expansive outdoor living, sparkling dive pool, and putting green. Primary suite is a retreat with gorgeous bath (remodeled 2022) and large walk-in closet. First floor guest bed with private entry and patio makes for comfortable extended visits while formal living room doubles as a second office for the dual working household. All 3 Beds up open to a game room and offer updated baths. Too many features to list! Now is your chance to own perfection, in a prime location; walkable to schools, trails, parks, and country club!
Location
State TX
County Tarrant
Community Curbs, Lake
Direction Going west on Southlake Blvd, turn left on Byron Nelson Parkway, turn right on Continental Blvd, then right on Dominion Drive and finally a left on Bayou Vista. Home will be on the right.
Rooms
Dining Room 2
Interior
Interior Features Built-in Wine Cooler, Central Vacuum, Chandelier, Decorative Lighting, Double Vanity, Eat-in Kitchen, Flat Screen Wiring, High Speed Internet Available, Kitchen Island, Open Floorplan, Paneling, Pantry, Smart Home System, Sound System Wiring, Wainscoting, Walk-In Closet(s), Wet Bar
Heating Central, Natural Gas
Cooling Central Air, Electric
Flooring Carpet, Hardwood, Tile
Fireplaces Number 3
Fireplaces Type Bath, Bedroom, Decorative, Family Room, Gas Logs, Gas Starter, Glass Doors, Living Room
Appliance Built-in Gas Range, Built-in Refrigerator, Dishwasher, Disposal, Gas Oven, Double Oven, Plumbed For Gas in Kitchen, Vented Exhaust Fan
Heat Source Central, Natural Gas
Laundry Electric Dryer Hookup, Utility Room, Laundry Chute, Full Size W/D Area
Exterior
Exterior Feature Attached Grill, Awning(s), Built-in Barbecue, Covered Patio/Porch, Gas Grill, Lighting, Outdoor Kitchen, Outdoor Living Center, Private Yard
Garage Spaces 3.0
Fence Wood
Pool Fenced, Gunite, Heated, In Ground, Pool/Spa Combo, Waterfall
Community Features Curbs, Lake
Utilities Available City Sewer, City Water
Roof Type Composition
Parking Type Direct Access, Electric Gate, Garage Door Opener, Garage Faces Side, Gated, Inside Entrance
Garage Yes
Private Pool 1
Building
Lot Description Cul-De-Sac, Interior Lot, Landscaped, Many Trees, Sprinkler System
Story Two
Foundation Slab
Structure Type Rock/Stone
Schools
Elementary Schools Rockenbaug
High Schools Carroll
School District Carroll Isd
Others
Ownership Ryan & Sarah Dix
Acceptable Financing Cash, Conventional
Listing Terms Cash, Conventional
Financing Conventional
Read Less Info
Want to know what your home might be worth? Contact us for a FREE valuation!

Our team is ready to help you sell your home for the highest possible price ASAP

©2024 North Texas Real Estate Information Systems.
Bought with Karen Miears • Trinity Prairie Real Estate
GET MORE INFORMATION




