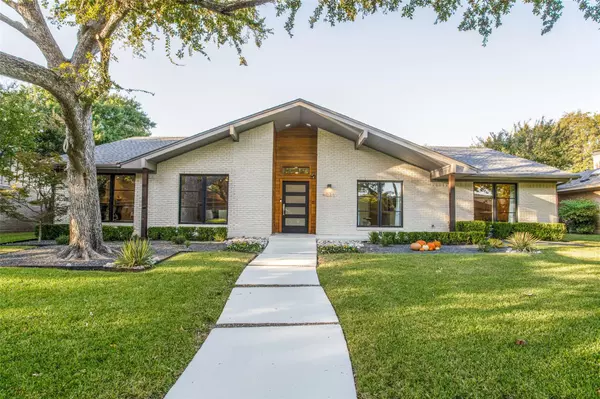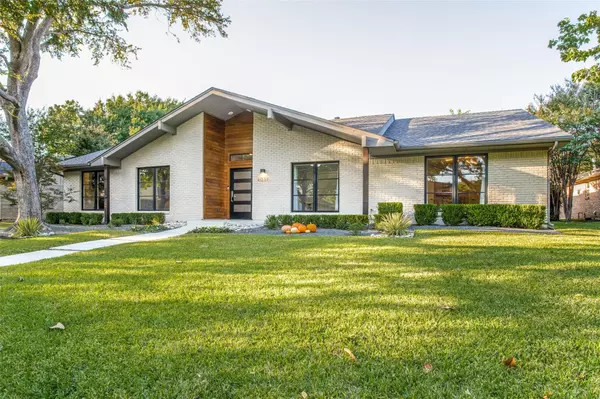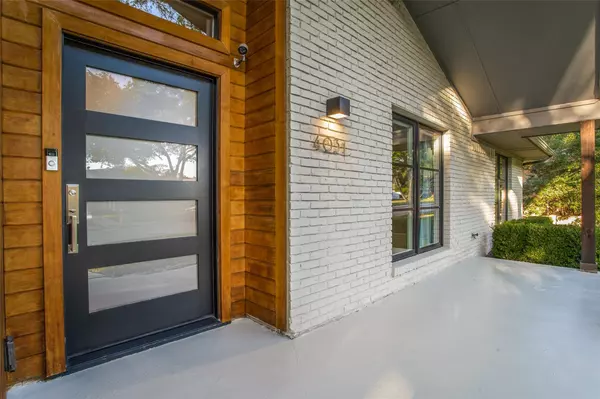For more information regarding the value of a property, please contact us for a free consultation.
Key Details
Property Type Single Family Home
Sub Type Single Family Residence
Listing Status Sold
Purchase Type For Sale
Square Footage 2,520 sqft
Price per Sqft $328
Subdivision Tamarack
MLS Listing ID 20186096
Sold Date 11/23/22
Style Mid-Century Modern
Bedrooms 4
Full Baths 3
HOA Y/N None
Year Built 1969
Annual Tax Amount $13,102
Lot Size 10,105 Sqft
Acres 0.232
Lot Dimensions 81x125
Property Description
This is the home you have been waiting for. Professionally designed and reconstructed in 2016 including windows, wiring, plumbing, foundation and interior taken to the studs. Replaced roof in 2020. Open floorplan with high ceilings, Ledgestone FP, custom cabinetry and wood flooring in all living areas and Master. Other bedrooms are carpeted. Beautiful Kitchen with grand Quartzite Island. High end appliances include Miele Gas Range and self clean Oven, Bosch dishwasher, stainless vent hood and oversized sink. Corner pantry. Glass front lit cabinetry. Service bar w wine refrigerator. Breakfast room with bench seating. Tankless hot water heater. Study with built in workspace. Master suite is a dream including Spa like bath. Large shower and separate tub. Two vanities. Two closets. Huge walk in with built in dressers. Playroom or 4th bedroom with built in cabinetry is split w full bath access. Sprinklered yard with entertaining seating area and Board on Board cedar fence. Turfed Dog run.
Location
State TX
County Dallas
Direction LBJ South on Midway. Turn Right on Candlenut.
Rooms
Dining Room 2
Interior
Interior Features Built-in Wine Cooler, Cable TV Available, Decorative Lighting, Double Vanity, Eat-in Kitchen, Flat Screen Wiring, High Speed Internet Available, Kitchen Island, Open Floorplan, Pantry, Vaulted Ceiling(s), Walk-In Closet(s)
Heating Central, Natural Gas, Zoned
Cooling Ceiling Fan(s), Central Air, Electric, Zoned
Flooring Carpet, Tile, Wood
Fireplaces Number 1
Fireplaces Type Family Room, Gas Starter, Masonry
Appliance Built-in Gas Range, Dishwasher, Disposal, Electric Oven, Microwave, Tankless Water Heater, Vented Exhaust Fan
Heat Source Central, Natural Gas, Zoned
Laundry Electric Dryer Hookup, Utility Room, Full Size W/D Area, Washer Hookup
Exterior
Exterior Feature Covered Patio/Porch, Dog Run, Rain Gutters, Lighting
Garage Spaces 2.0
Fence Back Yard, Wood
Utilities Available City Sewer, City Water
Roof Type Composition
Parking Type 2-Car Single Doors, Additional Parking
Garage Yes
Building
Lot Description Interior Lot, Landscaped, Lrg. Backyard Grass, Many Trees
Story One
Foundation Slab
Structure Type Brick
Schools
Elementary Schools Gooch
School District Dallas Isd
Others
Restrictions Deed
Ownership See Agent
Financing Cash
Special Listing Condition Agent Related to Owner, Deed Restrictions
Read Less Info
Want to know what your home might be worth? Contact us for a FREE valuation!

Our team is ready to help you sell your home for the highest possible price ASAP

©2024 North Texas Real Estate Information Systems.
Bought with Susan Georgeson • Coldwell Banker Realty Plano
GET MORE INFORMATION




