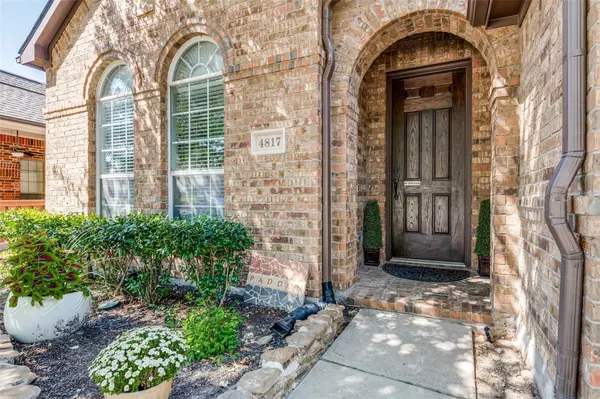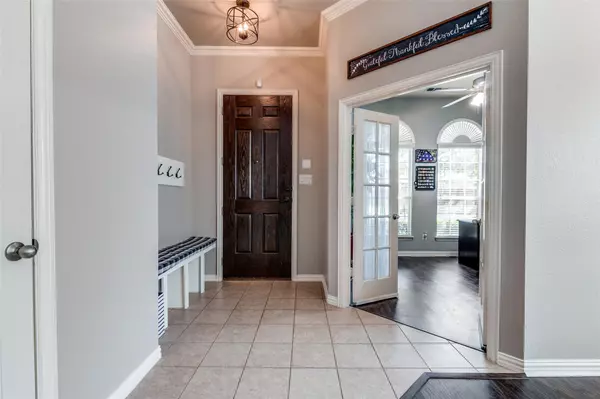For more information regarding the value of a property, please contact us for a free consultation.
Key Details
Property Type Single Family Home
Sub Type Single Family Residence
Listing Status Sold
Purchase Type For Sale
Square Footage 2,722 sqft
Price per Sqft $179
Subdivision Heritage Add
MLS Listing ID 20176375
Sold Date 10/28/22
Style Traditional
Bedrooms 4
Full Baths 3
HOA Fees $33/ann
HOA Y/N Mandatory
Year Built 2005
Annual Tax Amount $9,477
Lot Size 6,098 Sqft
Acres 0.14
Property Description
Beautiful SPACIOUS HOME!*Located in the highly sought after Community of Heritage Addition in Keller ISD*This Wonderful Home backs up to the Lucious Greenbelt*4th Bedroom Upstairs with Full Bath*Large Master Bedroom located on the first floor*Large Spacious closet in Master Bedroom plus all bedrooms have large closets plus hallway Linen Closet Storage and Large Storage Closet Upstairs*All Bedroom Closets are Spacious*Separate Laundry Room*Separate Study with French Doors*3 Living Areas include Formal Living Area, Family Room and Upstairs Game room or TV Room*Updated Gourmet Kitchen with Island, white cabinets, large breakfast bar, granite countertops, stainless appliances and Gas Cooking!*Open Concept*Gas Starter Fireplace with Gas Logs*Ceramic Tile and Wood Plank Flooring throughout Main Living areas on 1st Floor*Over 200 acres of Walking Trails and Parks with a 10 acre Aquatic Complex with waterslides, kiddie pools, cabanas, lap pool, splash bucket pool, lagoon pool, and much more!!
Location
State TX
County Tarrant
Direction From I-35 N, turn right on North Tarrant Parkway to Trace Ridge Parkway. Turn left, then left on Crandall Dr and then left on Van Zandt. The home will be on your left. Or Hwy 377 N to Heritage Trace Parkway and turn left, then left on Trace Ridge Parkway and right on Van Zandt. Home is on the right.
Rooms
Dining Room 1
Interior
Interior Features Chandelier, Decorative Lighting, Double Vanity, Eat-in Kitchen, Granite Counters, High Speed Internet Available, Kitchen Island, Open Floorplan, Pantry, Walk-In Closet(s)
Heating Central, Fireplace(s), Natural Gas
Cooling Attic Fan, Ceiling Fan(s), Central Air, Electric
Flooring Carpet, Ceramic Tile, Hardwood
Fireplaces Number 1
Fireplaces Type Den, Gas Starter
Appliance Dishwasher, Disposal, Dryer, Electric Oven, Gas Cooktop, Gas Water Heater, Vented Exhaust Fan
Heat Source Central, Fireplace(s), Natural Gas
Exterior
Exterior Feature Covered Patio/Porch
Garage Spaces 2.0
Fence Back Yard, Wood, Wrought Iron
Utilities Available Asphalt, Cable Available, City Sewer, City Water
Roof Type Composition
Parking Type Covered, Driveway, Garage, Garage Door Opener, Garage Faces Front, Kitchen Level
Garage Yes
Building
Lot Description Few Trees, Interior Lot, Landscaped, Sprinkler System
Story Two
Foundation Slab
Structure Type Brick
Schools
Elementary Schools Lonestar
School District Keller Isd
Others
Ownership See Tax Records
Acceptable Financing Cash, Conventional, FHA, VA Loan
Listing Terms Cash, Conventional, FHA, VA Loan
Financing Conventional
Read Less Info
Want to know what your home might be worth? Contact us for a FREE valuation!

Our team is ready to help you sell your home for the highest possible price ASAP

©2024 North Texas Real Estate Information Systems.
Bought with Jay Crane • Keller Williams Realty
GET MORE INFORMATION




