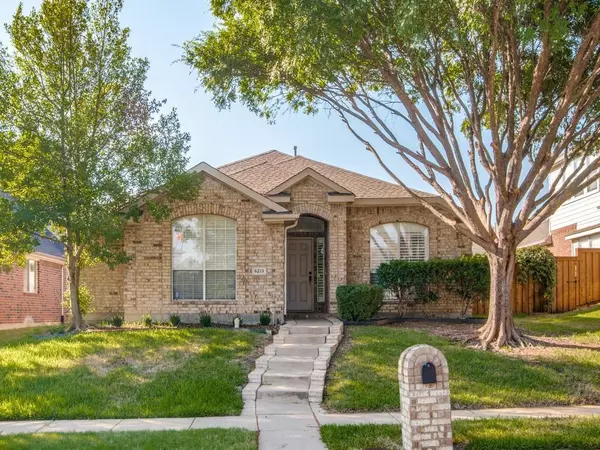For more information regarding the value of a property, please contact us for a free consultation.
Key Details
Property Type Single Family Home
Sub Type Single Family Residence
Listing Status Sold
Purchase Type For Sale
Square Footage 1,853 sqft
Price per Sqft $209
Subdivision Eldorado Heights Sec Iii Ph Vi
MLS Listing ID 20176032
Sold Date 10/26/22
Style Traditional
Bedrooms 3
Full Baths 2
HOA Fees $29/ann
HOA Y/N Mandatory
Year Built 2002
Annual Tax Amount $6,076
Lot Size 6,098 Sqft
Acres 0.14
Property Description
PRICED-TO-SELL!!! Well-Maintained Beautiful 1-Story home in upscale neighborhood of Eldorado Heights. Located on a quiet cul-de-sac with easy access to 121, North Dallas Tollway and Hwy 75. McKinney ISD Schools nearby!!! Open floorplan features a large spacious family room with fireplace, huge kitchen with real wood cabinets, stainless appliances, fridge and washer and dryer included, Master Bedroom offers garden tub and separate shower with dual vanities and walk in closet. Yard is lush with landscaping and sprinkler system. Backyard has patio with board-on-board privacy fence and a cap, re-stained in 2019. Air Conditioner Coils and Compressor updated to latest compliant R-32, Roof replaced in 2019. Rear garage!!! Professional Photos will be uploaded on Saturday, October 1st. Open House on Sunday, Oct. 2nd.
Location
State TX
County Collin
Community Community Pool, Greenbelt, Jogging Path/Bike Path, Playground, Pool, Sidewalks
Direction From 75, exit Stacy and Ridge Rd., turn left on Candletree Lane.
Rooms
Dining Room 1
Interior
Interior Features Decorative Lighting, Double Vanity, Eat-in Kitchen, High Speed Internet Available, Kitchen Island, Open Floorplan, Vaulted Ceiling(s), Walk-In Closet(s)
Heating Central, Fireplace(s)
Cooling Ceiling Fan(s), Central Air, Gas
Flooring Carpet, Ceramic Tile
Fireplaces Number 1
Fireplaces Type Gas Starter, Living Room, Wood Burning
Appliance Dishwasher, Disposal, Electric Cooktop, Electric Oven, Microwave, Refrigerator
Heat Source Central, Fireplace(s)
Laundry Electric Dryer Hookup, In Hall, Full Size W/D Area
Exterior
Garage Spaces 2.0
Fence Wood
Community Features Community Pool, Greenbelt, Jogging Path/Bike Path, Playground, Pool, Sidewalks
Utilities Available City Sewer, City Water, Concrete, Curbs, Sidewalk
Roof Type Composition
Parking Type 2-Car Single Doors, Garage, Garage Faces Rear
Garage Yes
Building
Lot Description Cul-De-Sac, Interior Lot, Landscaped, Sprinkler System
Story One
Foundation Slab
Structure Type Brick
Schools
Elementary Schools Johnson
School District Mckinney Isd
Others
Acceptable Financing Cash, Conventional, FHA, VA Loan
Listing Terms Cash, Conventional, FHA, VA Loan
Financing Cash
Read Less Info
Want to know what your home might be worth? Contact us for a FREE valuation!

Our team is ready to help you sell your home for the highest possible price ASAP

©2024 North Texas Real Estate Information Systems.
Bought with Roy Ghassemi • RE/MAX Dallas Suburbs
GET MORE INFORMATION




