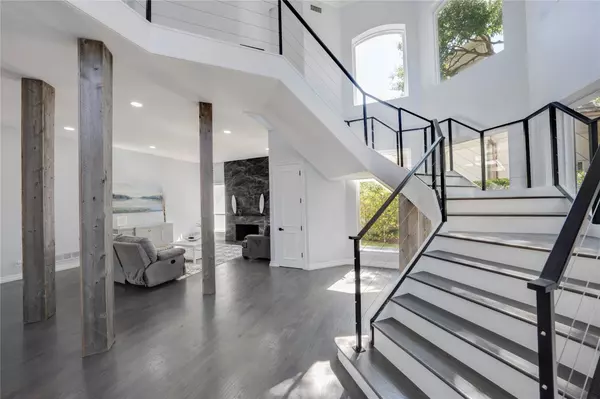For more information regarding the value of a property, please contact us for a free consultation.
Key Details
Property Type Single Family Home
Sub Type Single Family Residence
Listing Status Sold
Purchase Type For Sale
Square Footage 5,240 sqft
Price per Sqft $438
Subdivision Stonebriar Sec 1
MLS Listing ID 20175540
Sold Date 10/17/22
Style Contemporary/Modern
Bedrooms 5
Full Baths 5
HOA Fees $252/mo
HOA Y/N Mandatory
Year Built 1988
Lot Size 0.288 Acres
Acres 0.288
Property Description
COMPLETELY RENOVATED Modern Home. Oversized cul-de-sac lot overlooking 11th fairway and green of Stonebriar Country Club, the home rivals any new construction & offers resort style living in the heart of Frisco, wrought iron floating staircase w-italian porcelain flrs & quartz countertops. Spacious living rm. Brand new modern kitchen alongside top of the line grade appliances with a huge custom island. The built-in Thermador refrigerator with custom cabinetry is just delightful. The secluded primary suite over looking the pool with a huge custom closet additional cedar closet space. The oversized wet area including rainfall shower, soaker tub w-dual vanities. The four generously sized bdrms upstairs w-ensuite baths, two bdrms w-jack & jill gorgeous balcony overlooking the pool and Stonebriar golf course. Backyard oasis w-expanded patio and sparkling renovated heated pool. The various seating areas with prime golf course views.
Location
State TX
County Denton
Community Club House, Gated, Golf, Greenbelt, Guarded Entrance, Jogging Path/Bike Path, Park, Pool, Restaurant, Sidewalks, Spa, Tennis Court(S)
Direction Take Sam Rayburn Tollway and 121 take the legacy Dr Exit, proceed to Stonebriar Dr, then to Augusta Dr, then onto Doral Ct.
Rooms
Dining Room 2
Interior
Interior Features Cable TV Available, Cedar Closet(s), Decorative Lighting, Double Vanity, Granite Counters, High Speed Internet Available, Kitchen Island, Multiple Staircases, Natural Woodwork, Open Floorplan, Paneling, Pantry, Wainscoting, Walk-In Closet(s), Wet Bar, Other
Heating Central, Natural Gas
Cooling Central Air, Electric, ENERGY STAR Qualified Equipment, Multi Units
Flooring Carpet, Combination, Hardwood, Tile, Wood
Fireplaces Number 2
Fireplaces Type Gas, Gas Logs, Gas Starter, Living Room
Appliance Built-in Gas Range, Built-in Refrigerator, Commercial Grade Range, Dishwasher, Disposal, Gas Cooktop, Ice Maker, Microwave, Convection Oven, Double Oven
Heat Source Central, Natural Gas
Laundry Electric Dryer Hookup, Utility Room, Full Size W/D Area, Washer Hookup
Exterior
Exterior Feature Balcony, Covered Deck, Covered Patio/Porch, Rain Gutters, Lighting
Garage Spaces 2.0
Fence Metal, Wrought Iron
Pool Diving Board, Fenced, Gunite, Heated, In Ground, Pool Sweep, Pool/Spa Combo, Pump, Water Feature
Community Features Club House, Gated, Golf, Greenbelt, Guarded Entrance, Jogging Path/Bike Path, Park, Pool, Restaurant, Sidewalks, Spa, Tennis Court(s)
Utilities Available Cable Available, City Sewer, City Water, Curbs, Electricity Connected, Individual Gas Meter, Phone Available, Sewer Available, Sidewalk
Roof Type Metal
Parking Type 2-Car Single Doors, Epoxy Flooring, Garage, Garage Door Opener, Garage Faces Side, Heated Garage, Paver Block
Garage Yes
Private Pool 1
Building
Lot Description Cul-De-Sac, Few Trees, On Golf Course, Sprinkler System
Story Two
Foundation Slab
Structure Type Brick,Fiber Cement
Schools
Elementary Schools Timber Creek
School District Lewisville Isd
Others
Ownership see tax records
Acceptable Financing 1031 Exchange, Cash, Conventional
Listing Terms 1031 Exchange, Cash, Conventional
Financing Cash
Read Less Info
Want to know what your home might be worth? Contact us for a FREE valuation!

Our team is ready to help you sell your home for the highest possible price ASAP

©2024 North Texas Real Estate Information Systems.
Bought with Kiran Shah • REKonnection, LLC
GET MORE INFORMATION




