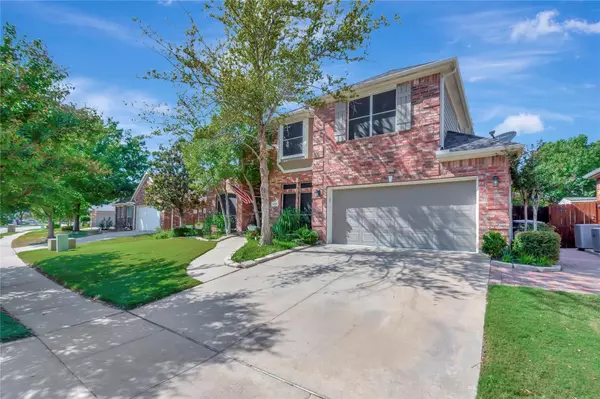For more information regarding the value of a property, please contact us for a free consultation.
Key Details
Property Type Single Family Home
Sub Type Single Family Residence
Listing Status Sold
Purchase Type For Sale
Square Footage 2,858 sqft
Price per Sqft $174
Subdivision Villages Of Woodland Spgs
MLS Listing ID 20172443
Sold Date 11/01/22
Bedrooms 4
Full Baths 2
Half Baths 1
HOA Fees $25
HOA Y/N Mandatory
Year Built 2002
Annual Tax Amount $8,883
Lot Size 7,405 Sqft
Acres 0.17
Property Description
This stunning 2 story home located in sought after VOWS neighborhood, is ready for you! Step inside for soaring ceilings, wood floors, arched entries and plenty of space for the entire family. The kitchen is a chef's fantasy with granite counters, tile backsplash, island, breakfast bar, pantry and ss appliances. The master suite includes an amazing view and private entrance to your outdoor oasis, tiered ceiling, chair rail and crown moulding. The en-suite bath includes dual vanities, garden tub, separate shower and large walk in closet. Your backyard is set ideally for relaxing or entertaining. The large covered patio is spacious with walk ways all around the pool. Relax in your spa or go for a swim. Grow your garden easily in the installed greenhouse. Located within walking distance of highly rated Independence Elementary in top rated Keller ISD, close to commuter roads, shopping including Costco and Sam's, dining and more, this home is ideally situated. Don't miss this amazing find!
Location
State TX
County Tarrant
Community Community Pool, Fitness Center, Greenbelt, Park, Playground
Direction From I35, head east on Golden Triangle Dr. Head north on Park Vista Blvd. West on Twin Creeks Dr. South on Cloveridge Dr. West on Cedar Falls Dr. Home will be on the right.
Rooms
Dining Room 2
Interior
Interior Features Eat-in Kitchen, Kitchen Island, Pantry, Walk-In Closet(s)
Heating Central
Cooling Central Air, Electric
Flooring Carpet, Ceramic Tile, Wood
Fireplaces Number 1
Fireplaces Type Brick, Gas Logs, Living Room
Appliance Dishwasher, Disposal, Electric Oven, Gas Cooktop, Gas Water Heater
Heat Source Central
Laundry Electric Dryer Hookup, Utility Room, Full Size W/D Area, Washer Hookup
Exterior
Exterior Feature Covered Patio/Porch, Rain Gutters, Storage
Garage Spaces 2.0
Fence Wood
Pool In Ground, Pool/Spa Combo
Community Features Community Pool, Fitness Center, Greenbelt, Park, Playground
Utilities Available City Sewer, City Water, Concrete, Curbs, Sidewalk
Roof Type Composition
Garage Yes
Private Pool 1
Building
Lot Description Interior Lot, Landscaped, Sprinkler System, Subdivision
Story Two
Foundation Slab
Structure Type Brick,Siding
Schools
Elementary Schools Independence
School District Keller Isd
Others
Ownership See offer instructions
Acceptable Financing Cash, Conventional, FHA, VA Loan, Other
Listing Terms Cash, Conventional, FHA, VA Loan, Other
Financing Conventional
Read Less Info
Want to know what your home might be worth? Contact us for a FREE valuation!

Our team is ready to help you sell your home for the highest possible price ASAP

©2025 North Texas Real Estate Information Systems.
Bought with Susan Laux • eXp Realty LLC



