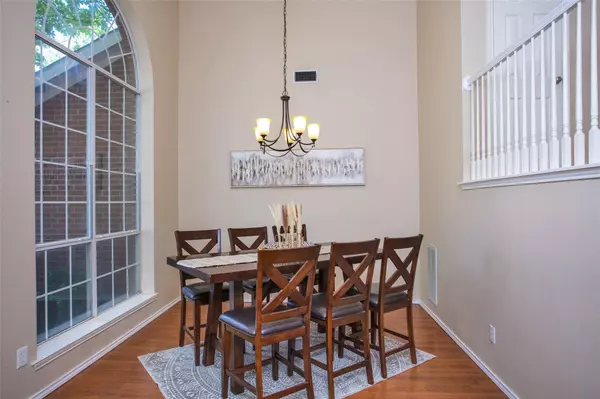For more information regarding the value of a property, please contact us for a free consultation.
Key Details
Property Type Single Family Home
Sub Type Single Family Residence
Listing Status Sold
Purchase Type For Sale
Square Footage 2,628 sqft
Price per Sqft $163
Subdivision Cypress Point Estate Ph I
MLS Listing ID 20168903
Sold Date 10/21/22
Style Traditional
Bedrooms 4
Full Baths 3
Half Baths 1
HOA Y/N None
Year Built 1998
Annual Tax Amount $7,263
Lot Size 7,535 Sqft
Acres 0.173
Property Description
Spacious, beautifully designed & open floorplan with spectacular curb appeal on a cul-de-sac with 4 beds, 3.5 baths, 2 dining, 2 living & an additional private executive study tucked behind French doors. Grand living area features a raised hearth brick fireplace & wall of windows overlooking the refreshing outdoor retreat with saltwater pool & spa, all set for year round entertaining under the 23x10 covered pavilion with fan & gas bib for grill. Kitchen with granite counters, 5 burner gas cooktop, SSA's, travertine tile backsplash & breakfast bar open to the main living so as never to leave the chef out of the conversation. Dine in the elegant main dining area or casually in the breakfast nook. Private, generous sized owner's suite with view of pool & bath with garden tub, separate shower & WIC with built-ins. At top of stairs, find the 3rd flex living, great for a game or play room. Beds 2 & 3 share a full bath & bed 4 has an en-suite bath, great for guests or a second owner's suite.
Location
State TX
County Denton
Direction From I-35W go West on Teasley-2181, Right on Blue Jay, Right on Mallard or From FM407 go North on 2499, Right on Teasley, Left on Blue Jay, Right on Mallard
Rooms
Dining Room 2
Interior
Interior Features Cable TV Available, Granite Counters, High Speed Internet Available, Open Floorplan, Pantry, Vaulted Ceiling(s), Walk-In Closet(s)
Heating Central, Natural Gas
Cooling Ceiling Fan(s), Central Air, Electric
Flooring Carpet, Ceramic Tile, Laminate
Fireplaces Number 1
Fireplaces Type Brick, Family Room
Appliance Dishwasher, Disposal, Gas Cooktop, Gas Water Heater, Microwave
Heat Source Central, Natural Gas
Exterior
Exterior Feature Awning(s), Covered Patio/Porch, Private Yard
Garage Spaces 2.0
Fence Fenced
Pool Heated, Pool Sweep, Pool/Spa Combo, Salt Water
Utilities Available City Sewer, City Water, Curbs, Natural Gas Available, Sidewalk
Roof Type Composition
Parking Type Garage Door Opener, Garage Faces Front
Garage Yes
Private Pool 1
Building
Lot Description Cul-De-Sac, Few Trees, Interior Lot, Landscaped, Sprinkler System
Story Two
Foundation Slab
Structure Type Brick,Siding
Schools
School District Denton Isd
Others
Ownership Owner of Record
Financing FHA
Read Less Info
Want to know what your home might be worth? Contact us for a FREE valuation!

Our team is ready to help you sell your home for the highest possible price ASAP

©2024 North Texas Real Estate Information Systems.
Bought with Ivy Pham • AKL Real Estate
GET MORE INFORMATION




