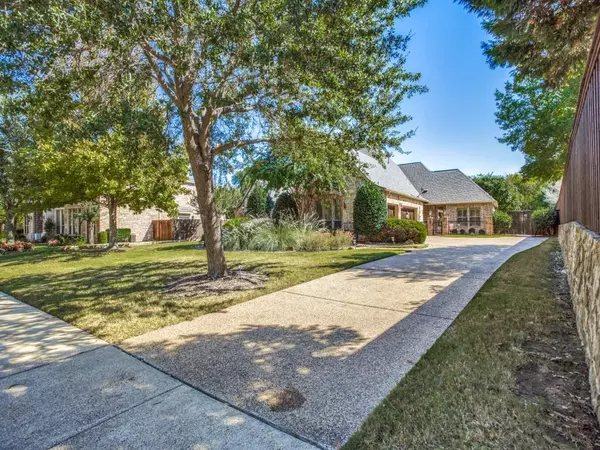For more information regarding the value of a property, please contact us for a free consultation.
Key Details
Property Type Single Family Home
Sub Type Single Family Residence
Listing Status Sold
Purchase Type For Sale
Square Footage 4,172 sqft
Price per Sqft $227
Subdivision Tanglewood At Stonebridge Ranch
MLS Listing ID 20158377
Sold Date 10/31/22
Style Traditional
Bedrooms 4
Full Baths 3
Half Baths 1
HOA Fees $72/ann
HOA Y/N Mandatory
Year Built 2003
Annual Tax Amount $16,275
Lot Size 0.540 Acres
Acres 0.54
Property Description
Truly a RARE hidden gem in Tanglewood at Stonebridge Ranch! These types of homes don't come to the market very often! One owner, one story, Darling home sitting on a half acre tree-lined creek lot! This 4,172 square foot home has 4 bedrooms, 3.1 baths, designated media room, sunroom, study, pool and spa! Handscraped hardwood floors, plantation shutters, several built-ins, multiple courtyards, and 3 car garage with additional 4x14 storage closet. The one level floor plan lends itself open for multi-generational families! Beautiful kitchen with brick work, Viking double ovens, Dacor gas cooktop, and built-in fridge. The sunroom, located right off the kitchen, is a perfect spot for secondary living. Options are endless in the outdoor space! Enjoy every season here! Cool off in the pool when it’s hot, or sit by the fireplace when nights are crisp. Spread out and enjoy the space! Fabulous McKinney location near Stonebridge Country Club, Adriatica, schools, and restaurants.
Location
State TX
County Collin
Community Community Pool, Golf, Greenbelt, Jogging Path/Bike Path, Playground, Tennis Court(S)
Direction From Stonebridge, turn on Ranch View. Left on Thorntree. Right on Stoneoak.
Rooms
Dining Room 2
Interior
Interior Features Built-in Features, Decorative Lighting, High Speed Internet Available, Kitchen Island, Natural Woodwork, Open Floorplan, Pantry, Walk-In Closet(s)
Heating Central, Natural Gas
Cooling Central Air, Electric
Flooring Carpet, Wood
Fireplaces Number 3
Fireplaces Type Gas Starter, Living Room, Master Bedroom, Outside, Wood Burning
Appliance Dishwasher, Disposal, Gas Cooktop, Gas Water Heater, Microwave, Double Oven
Heat Source Central, Natural Gas
Laundry Electric Dryer Hookup, Utility Room, Full Size W/D Area, Washer Hookup
Exterior
Garage Spaces 3.0
Fence Fenced, Wood
Pool Gunite, Heated, In Ground
Community Features Community Pool, Golf, Greenbelt, Jogging Path/Bike Path, Playground, Tennis Court(s)
Utilities Available City Sewer, City Water
Roof Type Composition
Parking Type Garage Faces Side, Oversized, Storage
Garage Yes
Private Pool 1
Building
Lot Description Adjacent to Greenbelt, Landscaped, Lrg. Backyard Grass, Sprinkler System, Subdivision
Story One
Foundation Slab
Structure Type Brick,Rock/Stone
Schools
Elementary Schools Wolford
School District Mckinney Isd
Others
Ownership Huntington
Acceptable Financing Cash, Conventional, VA Loan
Listing Terms Cash, Conventional, VA Loan
Financing Cash
Read Less Info
Want to know what your home might be worth? Contact us for a FREE valuation!

Our team is ready to help you sell your home for the highest possible price ASAP

©2024 North Texas Real Estate Information Systems.
Bought with Mark Kale • RE/MAX Signature Properties, McK
GET MORE INFORMATION




