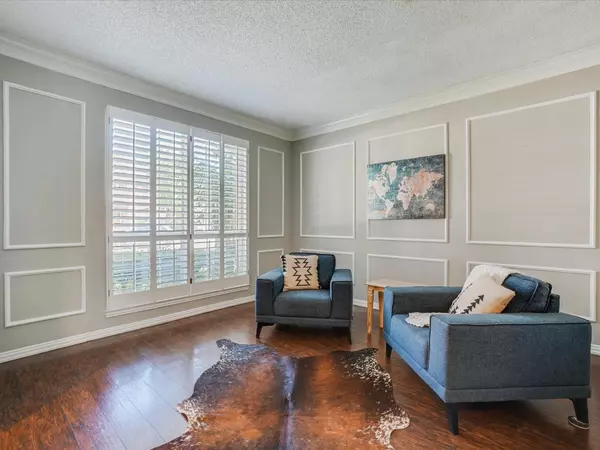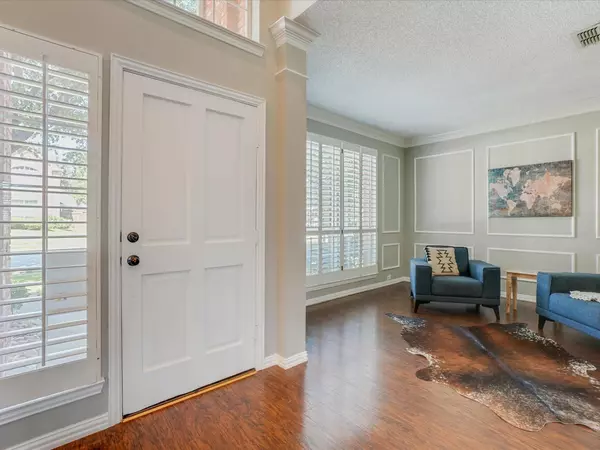For more information regarding the value of a property, please contact us for a free consultation.
Key Details
Property Type Single Family Home
Sub Type Single Family Residence
Listing Status Sold
Purchase Type For Sale
Square Footage 2,670 sqft
Price per Sqft $211
Subdivision Staton Oak Estates
MLS Listing ID 20163861
Sold Date 11/16/22
Style Traditional
Bedrooms 4
Full Baths 2
Half Baths 1
HOA Fees $35/ann
HOA Y/N Mandatory
Year Built 1994
Annual Tax Amount $7,693
Lot Size 7,187 Sqft
Acres 0.165
Property Description
Looking for the perfect family home in Flower Mound? You just found it! Tucked away in the popular Staton Oak Est neighborhood, this 4-bdrm with an open floor plan is 2 blocks from the picturesque Stone Creek trail system that leads to award winning Elementary & Middle schools. This home is a blend of prime location & spacious living spaces. Gorgeous plantation shutters cover most windows and low maintenance wood flooring flows through the downstairs living areas, dining & bedroom. The kitchen is fit for entertaining and holiday gatherings. Granite countertops, stainless appliances, dual ovens, and abundant storage space make it easy to be ready for guests. When it's time to rest and relax, the downstairs owner suite is conveniently yet privately positioned. Enjoy waking up to views of your tree covered backyard and stepping into the remodeled bathroom. New carpet upstairs with 3 bedrooms, walk in attic & large game room for the kids. Vast fenced backyard with enchanting deck area.
Location
State TX
County Denton
Direction From Morriss go East on Sagebrush. Left on Hartford. Left on Helmsford.
Rooms
Dining Room 2
Interior
Interior Features Cable TV Available, Decorative Lighting, Eat-in Kitchen, Flat Screen Wiring, Granite Counters, High Speed Internet Available, Kitchen Island, Open Floorplan, Pantry, Vaulted Ceiling(s), Walk-In Closet(s)
Heating Central, Natural Gas
Cooling Ceiling Fan(s), Central Air, Electric
Flooring Carpet, Ceramic Tile, Luxury Vinyl Plank
Fireplaces Number 1
Fireplaces Type Gas Logs, Gas Starter
Appliance Dishwasher, Disposal, Electric Cooktop, Electric Oven, Microwave, Double Oven
Heat Source Central, Natural Gas
Laundry Electric Dryer Hookup, Utility Room, Full Size W/D Area, Washer Hookup
Exterior
Exterior Feature Covered Patio/Porch, Rain Gutters
Garage Spaces 2.0
Fence Wood
Utilities Available City Sewer, City Water, Concrete, Curbs, Individual Gas Meter, Individual Water Meter, Sidewalk, Underground Utilities
Roof Type Composition
Parking Type 2-Car Double Doors, Garage Door Opener, Garage Faces Front
Garage Yes
Building
Lot Description Interior Lot, Landscaped, Sprinkler System
Story Two
Foundation Slab
Structure Type Brick
Schools
School District Lewisville Isd
Others
Ownership Mateo Gonzalez, Kimberly Gonzalez
Acceptable Financing Cash, Conventional, FHA, VA Loan
Listing Terms Cash, Conventional, FHA, VA Loan
Financing Conventional
Read Less Info
Want to know what your home might be worth? Contact us for a FREE valuation!

Our team is ready to help you sell your home for the highest possible price ASAP

©2024 North Texas Real Estate Information Systems.
Bought with Ali Vollmer • Keller Williams Realty DPR
GET MORE INFORMATION




