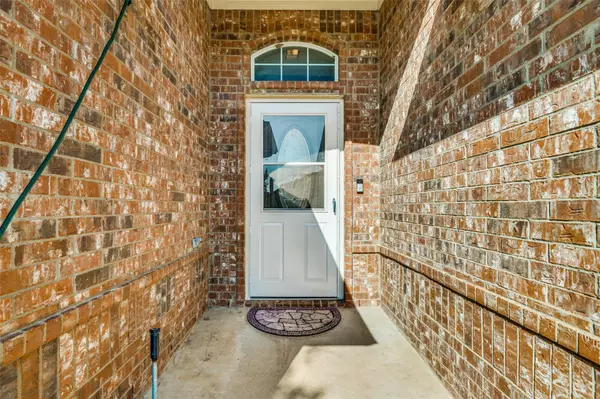For more information regarding the value of a property, please contact us for a free consultation.
Key Details
Property Type Single Family Home
Sub Type Single Family Residence
Listing Status Sold
Purchase Type For Sale
Square Footage 2,014 sqft
Price per Sqft $161
Subdivision Innisbrook Place
MLS Listing ID 20162289
Sold Date 11/08/22
Bedrooms 3
Full Baths 2
HOA Fees $41/ann
HOA Y/N Mandatory
Year Built 2004
Annual Tax Amount $5,829
Lot Size 6,708 Sqft
Acres 0.154
Property Description
***SELLER IS OFFERING AN INCENTIVE OF 1% TOWARDS CLOSING COST OR TO BUY DOWN INTEREST RATE!*** Excellent Opportunity to own this Single Story 3-Bedroom plus a Flex Room home in the heart of the beautiful Innisbrook Place Subdivision. This 2,014 Square Foot home offers an open concept and a split bedroom floor plan. This home features high ceilings that offer a spacious and open feel throughout the home. The open-concept kitchen provides a warm space for gathering and entertaining, granite countertops, new appliances, and 42-inch cabinets. This home is perfectly situated on a large corner lot. Great location near Eagle Mountain Lake, Boswell High School, several parks & Fort Worth Nature Center & Refuge with miles of multi-use trails. Easy Walk to Community Pool, and easy commute to Downtown Fort Worth. Don't miss it!
Location
State TX
County Tarrant
Community Community Pool
Direction From Loop 820 West, take Old Decatur Rd., go north to WJ Boaz Road, Left on Innisbrook Lane, Left on Lochshire Drive, and Right on Gairlock Drive. House is first in the left corner.
Rooms
Dining Room 2
Interior
Interior Features Granite Counters, High Speed Internet Available, Open Floorplan, Pantry, Walk-In Closet(s), Other
Heating Central, Fireplace(s)
Cooling Central Air, Electric
Flooring Carpet, Ceramic Tile
Fireplaces Number 1
Fireplaces Type Other
Appliance Dishwasher, Disposal, Gas Range, Gas Water Heater, Microwave
Heat Source Central, Fireplace(s)
Laundry Utility Room, Full Size W/D Area
Exterior
Garage Spaces 2.0
Community Features Community Pool
Utilities Available City Sewer, City Water
Roof Type Composition
Parking Type Garage, Garage Door Opener
Garage Yes
Building
Story One
Foundation Slab
Structure Type Brick,Other
Schools
School District Eagle Mt-Saginaw Isd
Others
Ownership David and Sherry Greenlee
Acceptable Financing Cash, Conventional, FHA, VA Loan
Listing Terms Cash, Conventional, FHA, VA Loan
Financing FHA
Read Less Info
Want to know what your home might be worth? Contact us for a FREE valuation!

Our team is ready to help you sell your home for the highest possible price ASAP

©2024 North Texas Real Estate Information Systems.
Bought with Carley Moore • League Real Estate
GET MORE INFORMATION




