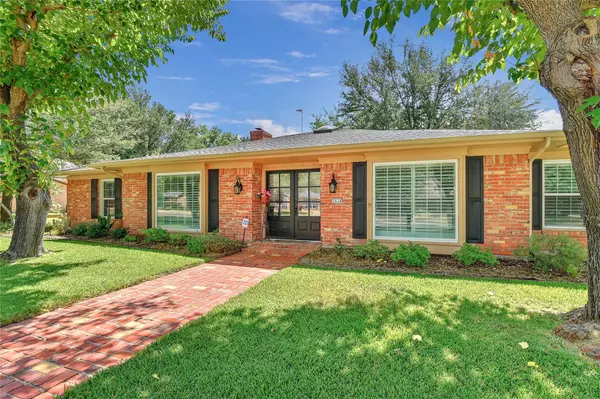For more information regarding the value of a property, please contact us for a free consultation.
Key Details
Property Type Single Family Home
Sub Type Single Family Residence
Listing Status Sold
Purchase Type For Sale
Square Footage 2,828 sqft
Price per Sqft $158
Subdivision Westwood 7Th Add
MLS Listing ID 20154642
Sold Date 11/10/22
Style Ranch
Bedrooms 4
Full Baths 3
Half Baths 1
HOA Y/N None
Year Built 1972
Annual Tax Amount $8,018
Lot Size 0.370 Acres
Acres 0.37
Property Description
Don't miss your chance to see this Gorgeous Home! Fall in love with this charming, well maintained, and updated home in West Sherman. This four-bedroom three and half bath is loaded with character. From the brick floors that run through the entry and living room to the private courtyard in the back and everything in between. It has an updated kitchen with white quartz countertops, stainless steel appliances, double oven, and a wine refrigerator. In the living room you will find a ceramic pellet stove, beautiful open windows that look out to the courtyard, and a stately mirror that stays with the home. Brick floors run through the entry and living room and wood floors flow through the kitchen, dining areas, and hallways. There are Plantation shutters throughout the house. In addition to the courtyard, it has another patio area as well as a storage shed and greenhouse. Plus, this house has a brand new roof. This home is a must see!
Location
State TX
County Grayson
Direction From 1417 exit Washington, go East on Washington, take a right on Sunset, then right on Crescent. Sign In Yard.
Rooms
Dining Room 2
Interior
Interior Features Built-in Features, Built-in Wine Cooler, Cable TV Available, Cathedral Ceiling(s), Cedar Closet(s), Decorative Lighting, Double Vanity, Dry Bar, Eat-in Kitchen, Flat Screen Wiring, High Speed Internet Available, Kitchen Island, Paneling, Vaulted Ceiling(s), Walk-In Closet(s)
Heating Central, Electric, Pellet Stove
Cooling Central Air, Electric, Roof Turbine(s), Zoned
Flooring Brick, Carpet, Ceramic Tile, Wood
Fireplaces Number 1
Fireplaces Type Decorative, Living Room, Pellet Stove
Appliance Dishwasher, Disposal, Electric Cooktop, Electric Oven, Microwave, Double Oven
Heat Source Central, Electric, Pellet Stove
Laundry Electric Dryer Hookup, Utility Room, Full Size W/D Area, Washer Hookup
Exterior
Exterior Feature Courtyard
Garage Spaces 2.0
Fence Chain Link, Wood
Utilities Available Asphalt, City Sewer, City Water, Curbs, Individual Water Meter, Sidewalk
Roof Type Composition
Parking Type 2-Car Single Doors, Garage, Garage Faces Rear
Garage Yes
Building
Lot Description Interior Lot, Landscaped, Level, Lrg. Backyard Grass, Many Trees, Sprinkler System
Story One
Foundation Slab
Structure Type Brick
Schools
School District Sherman Isd
Others
Ownership Landrum
Acceptable Financing Cash, Conventional, FHA, VA Loan
Listing Terms Cash, Conventional, FHA, VA Loan
Financing Cash
Special Listing Condition Agent Related to Owner
Read Less Info
Want to know what your home might be worth? Contact us for a FREE valuation!

Our team is ready to help you sell your home for the highest possible price ASAP

©2024 North Texas Real Estate Information Systems.
Bought with Karen Westfall • Ritchey Real Estate Group
GET MORE INFORMATION




