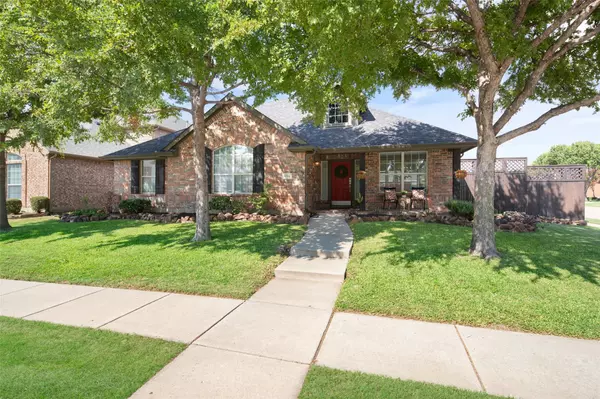For more information regarding the value of a property, please contact us for a free consultation.
Key Details
Property Type Single Family Home
Sub Type Single Family Residence
Listing Status Sold
Purchase Type For Sale
Square Footage 1,772 sqft
Price per Sqft $253
Subdivision Legend Crest Viii
MLS Listing ID 20155373
Sold Date 10/17/22
Style Traditional
Bedrooms 3
Full Baths 2
HOA Fees $36/ann
HOA Y/N Mandatory
Year Built 2002
Annual Tax Amount $6,414
Lot Size 8,058 Sqft
Acres 0.185
Property Description
Multiple Offers - offer deadline Sunday Sept 11 7:00pm. Updated and fabulous 1 story on oversized corner lot, located in the highly sought after Legends subdivision! You're greeted at the entry with an adorable covered front porch perfect for morning coffee or visiting with neighbors. Open floor plan is perfect for entertaining, fun family gatherings or lazy days. The chef's kitchen is updated w-natural stone counter tops, designer tile & nice cabinetry. Dining Room + eat in island + breakfast nook are great for entertaining. Large family room with gas fireplace is open to Dining Room & Kitchen. Spacious Primary Bedroom has sitting area and beautiful, on trend updated bathroom. Two guest rooms with one currently used as an office. Huge backyard has planting beds and provides a great grassy yard perfect for play, pets or gardening! Close to Dining & Shopping & 121 for easy commuting. Community amenities include 2 pools, playgrounds, jogging-hiking path, outdoor fitness equip
Location
State TX
County Denton
Community Jogging Path/Bike Path, Playground, Pool
Direction use GPS
Rooms
Dining Room 2
Interior
Interior Features Eat-in Kitchen, Flat Screen Wiring, Granite Counters, High Speed Internet Available, Open Floorplan, Pantry, Wainscoting
Heating Central, Natural Gas
Cooling Central Air, Electric
Flooring Ceramic Tile, Wood
Fireplaces Number 1
Fireplaces Type Gas Starter, Wood Burning
Appliance Dishwasher, Disposal, Electric Range, Gas Cooktop, Gas Water Heater, Microwave, Plumbed For Gas in Kitchen, Plumbed for Ice Maker, Vented Exhaust Fan
Heat Source Central, Natural Gas
Exterior
Exterior Feature Covered Patio/Porch, Rain Gutters
Garage Spaces 2.0
Fence Fenced, Privacy, Wood
Community Features Jogging Path/Bike Path, Playground, Pool
Utilities Available City Sewer, City Water
Roof Type Composition
Parking Type 2-Car Single Doors, Garage
Garage Yes
Building
Lot Description Interior Lot, Lrg. Backyard Grass, Sprinkler System
Story One
Foundation Slab
Structure Type Brick
Schools
School District Lewisville Isd
Others
Ownership Travis & Sarah Miller
Acceptable Financing Cash, Conventional, FHA, VA Loan
Listing Terms Cash, Conventional, FHA, VA Loan
Financing Conventional
Read Less Info
Want to know what your home might be worth? Contact us for a FREE valuation!

Our team is ready to help you sell your home for the highest possible price ASAP

©2024 North Texas Real Estate Information Systems.
Bought with Kimberly Woodard • Ebby Halliday Realtors
GET MORE INFORMATION




