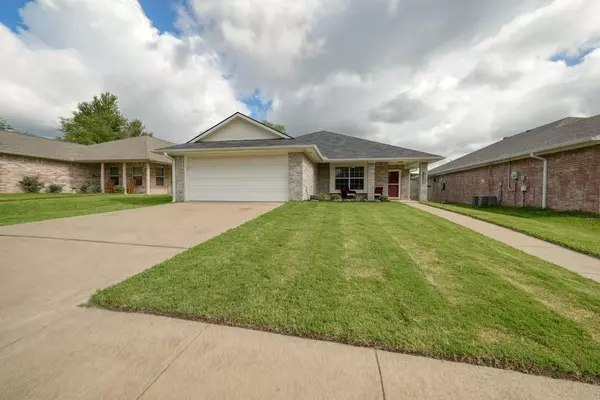For more information regarding the value of a property, please contact us for a free consultation.
Key Details
Property Type Single Family Home
Sub Type Single Family Residence
Listing Status Sold
Purchase Type For Sale
Square Footage 1,872 sqft
Price per Sqft $160
Subdivision The Ranch
MLS Listing ID 20146735
Sold Date 11/07/22
Bedrooms 4
Full Baths 2
HOA Y/N None
Year Built 2004
Lot Size 6,446 Sqft
Acres 0.148
Property Description
Updated home with 4 beds, 2 baths and an attached 2 car garage and just under 1900 square feet. The open floor plan offers a large living area with fireplace and enough room for the entire family to gather. Just behind the living is the kitchen with granite, island and stainless steel appliances. The dining nook will accommodate a large table and has access to the back yard. The split floor plan has a separate owners suite with attached bath including soaking tub, shower and double vanity, plus a huge walk in closet. The three guest rooms share the second full bath. Out back is a covered patio and fully fenced yard. Additional updates include paint throughout, granite and backsplash along with flooring in the kitchen PLUS a NEW ROOF was just installed!
Location
State TX
County Smith
Direction Take Hwy 69 South just past FM 346 and turn right onto CR 1215. Follow around the curve and take the first left staying on CR 1215. Turn into the Ranch on the left. Take the first right onto Rach Hill, curve to the left and you are on King Ranch. Left onto La Hacienda. Second home on the left. SIY
Rooms
Dining Room 1
Interior
Interior Features Kitchen Island, Walk-In Closet(s), Other
Heating Central, Electric
Cooling Central Air, Electric
Flooring Carpet, Wood
Fireplaces Number 1
Fireplaces Type Wood Burning
Appliance Dishwasher, Disposal, Electric Oven, Microwave
Heat Source Central, Electric
Exterior
Exterior Feature Rain Gutters
Garage Spaces 2.0
Fence Privacy
Utilities Available City Sewer, City Water
Roof Type Composition
Parking Type Garage
Garage Yes
Building
Lot Description Subdivision
Story One
Foundation Slab
Structure Type Brick
Schools
School District Tyler Isd
Others
Restrictions No Known Restriction(s)
Ownership Walker
Acceptable Financing Cash, Conventional, FHA, VA Loan
Listing Terms Cash, Conventional, FHA, VA Loan
Financing Conventional
Read Less Info
Want to know what your home might be worth? Contact us for a FREE valuation!

Our team is ready to help you sell your home for the highest possible price ASAP

©2024 North Texas Real Estate Information Systems.
Bought with Non-Mls Member • NON MLS
GET MORE INFORMATION




