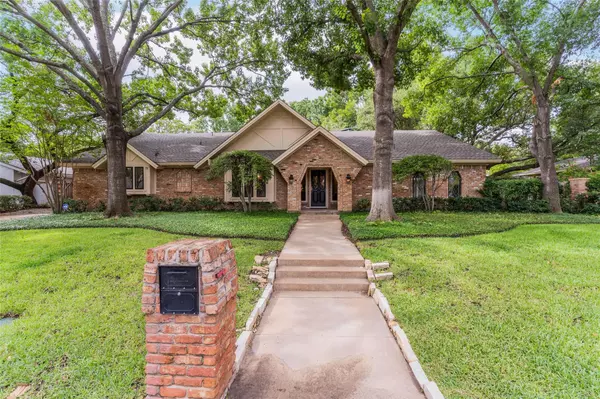For more information regarding the value of a property, please contact us for a free consultation.
Key Details
Property Type Single Family Home
Sub Type Single Family Residence
Listing Status Sold
Purchase Type For Sale
Square Footage 2,433 sqft
Price per Sqft $267
Subdivision Northcrest
MLS Listing ID 20145868
Sold Date 09/16/22
Style English
Bedrooms 3
Full Baths 3
HOA Y/N None
Year Built 1973
Annual Tax Amount $10,362
Lot Size 0.260 Acres
Acres 0.26
Lot Dimensions 90 'x 115'
Property Description
Quaint English Cottage home with old Chicago brick exterior and leaded glass windows. This updated 3-bedroom, 3 full bath, 2433 sq. ft. is nestled on a wooded lot in the desirable Northcrest neighborhood. Enjoy the large living room with a vaulted ceiling and a wood-burning fireplace. The wide galley kitchen is equipped with stainless-steel appliances, a wine refrigerator, tile backsplash, and granite counter tops. Retreat to the large primary bedroom with a gas fireplace and sitting area. The en-suite bathroom has a separate his & her sink areas, separate walk-in closets, a heated floor, and a therapy tub. Updates include a Lennox heating & air conditioning, recent asphalt roof, added attic insulation, wind turbines, solar fans, Pella double hung & crank-out windows, three updated bathrooms (including custom cabinets, granite counter tops, and Kohler fixtures), updated wall and ceiling plaster, solid core doors, extensive trim work and hardwood floors through-out the home.
Location
State TX
County Tarrant
Direction Take Camp Bowie to Byers, go west and turn right (north) onto Burton Hill Road and then right on Benbridge Drive.
Rooms
Dining Room 1
Interior
Interior Features Built-in Wine Cooler, Cable TV Available, Cedar Closet(s), Eat-in Kitchen, Granite Counters, High Speed Internet Available, Vaulted Ceiling(s), Walk-In Closet(s)
Heating Central, ENERGY STAR Qualified Equipment, Fireplace(s), Humidity Control, Natural Gas
Cooling Attic Fan, Ceiling Fan(s), Central Air, Electric, ENERGY STAR Qualified Equipment, Humidity Control, Roof Turbine(s)
Flooring Laminate, Tile, Travertine Stone
Fireplaces Number 2
Fireplaces Type Brick, Gas Logs, Glass Doors, Living Room, Master Bedroom, Wood Burning
Equipment Dehumidifier, Satellite Dish
Appliance Dishwasher, Disposal, Electric Cooktop, Electric Oven, Electric Range, Electric Water Heater, Microwave, Refrigerator, Tankless Water Heater, Vented Exhaust Fan, Water Filter, Water Purifier, Water Softener
Heat Source Central, ENERGY STAR Qualified Equipment, Fireplace(s), Humidity Control, Natural Gas
Laundry Electric Dryer Hookup, Utility Room, Full Size W/D Area, Washer Hookup
Exterior
Exterior Feature Covered Patio/Porch, Dog Run, Rain Gutters
Garage Spaces 2.0
Fence Wood
Utilities Available Cable Available, City Sewer, City Water, Concrete, Curbs, Electricity Connected, Individual Gas Meter, Individual Water Meter, Phone Available
Roof Type Asphalt
Parking Type 2-Car Double Doors, Concrete, Driveway, Epoxy Flooring, Garage Faces Rear, Inside Entrance, Storage, Workshop in Garage
Garage Yes
Building
Lot Description Few Trees, Sprinkler System
Story One
Foundation Slab
Structure Type Brick,Frame,Wood
Schools
School District Fort Worth Isd
Others
Restrictions Easement(s)
Ownership Elizabeth & Kevin Weiss
Financing Conventional
Special Listing Condition Flood Plain, Owner/ Agent, Utility Easement, Verify Flood Insurance
Read Less Info
Want to know what your home might be worth? Contact us for a FREE valuation!

Our team is ready to help you sell your home for the highest possible price ASAP

©2024 North Texas Real Estate Information Systems.
Bought with Traci Morrison • Keller Williams Realty FtWorth
GET MORE INFORMATION




