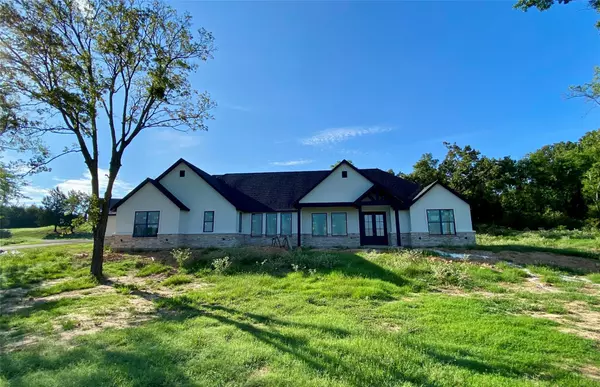For more information regarding the value of a property, please contact us for a free consultation.
Key Details
Property Type Single Family Home
Sub Type Single Family Residence
Listing Status Sold
Purchase Type For Sale
Square Footage 3,271 sqft
Price per Sqft $229
Subdivision High Point Estates
MLS Listing ID 20146501
Sold Date 09/20/22
Style Traditional
Bedrooms 4
Full Baths 4
Half Baths 1
HOA Y/N None
Year Built 2022
Lot Size 1.150 Acres
Acres 1.15
Property Description
New Construction with estimated completion end of October. High-end custom finishes everywhere! Engineered hardwood floors throughout living areas, tile floors in bathrooms, carpet only in upstairs bonus room that could serve as a 4th bedroom (has full bath). The office adjoins the primary suite and has a relaxing view of the green space and neighborhood lake. The master suite is a gem, boasting a large spa shower, large double vanities, walk in closet and beamed ceiling in the bedroom. Chef's open concept kitchen features center island, KitchenAid black stainless appliances, granite tops and loads of custom cabinets. The granite continues in the luxurious ensuite baths. Featuring 10' ceilings in entry and living room, (9' ceilings in the remainder of the home) the spacious open living area has an inviting corner fireplace, or gather outside on the patio with 2nd fireplace. Corner lot in popular High Point Estates!
Location
State TX
County Hopkins
Community Community Dock, Greenbelt, Other
Direction High Point in Sulphur Springs. GPS 40 Kaden Lane. New construction on corner, facing green space and water view.
Rooms
Dining Room 1
Interior
Interior Features Cathedral Ceiling(s), Double Vanity, Eat-in Kitchen, Granite Counters, High Speed Internet Available, Kitchen Island, Open Floorplan, Pantry, Walk-In Closet(s)
Heating Central, Fireplace(s), Propane
Cooling Ceiling Fan(s), Central Air, Heat Pump
Flooring Carpet, Ceramic Tile, Wood
Fireplaces Number 2
Fireplaces Type Gas Logs
Appliance Dishwasher, Gas Cooktop, Microwave, Convection Oven, Double Oven, Refrigerator, Vented Exhaust Fan
Heat Source Central, Fireplace(s), Propane
Exterior
Exterior Feature Covered Patio/Porch, Fire Pit, Rain Gutters
Garage Spaces 3.0
Fence None
Community Features Community Dock, Greenbelt, Other
Utilities Available Aerobic Septic, All Weather Road, Co-op Water, Outside City Limits
Roof Type Composition
Parking Type 2-Car Double Doors, Garage Door Opener, Garage Faces Side, Inside Entrance, Kitchen Level, Oversized
Garage Yes
Building
Lot Description Adjacent to Greenbelt, Greenbelt, Landscaped, Level, Lrg. Backyard Grass, Oak, Subdivision
Story Two
Foundation Slab
Structure Type Brick
Schools
School District Sulphur Springs Isd
Others
Restrictions Deed
Ownership See agent
Acceptable Financing Cash, Conventional, FHA, VA Loan, Other
Listing Terms Cash, Conventional, FHA, VA Loan, Other
Financing Cash
Special Listing Condition Aerial Photo
Read Less Info
Want to know what your home might be worth? Contact us for a FREE valuation!

Our team is ready to help you sell your home for the highest possible price ASAP

©2024 North Texas Real Estate Information Systems.
Bought with Janet Martin • Janet Martin Realty
GET MORE INFORMATION




