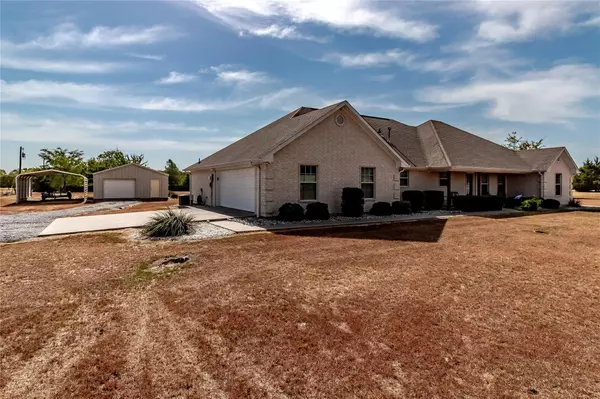For more information regarding the value of a property, please contact us for a free consultation.
Key Details
Property Type Single Family Home
Sub Type Single Family Residence
Listing Status Sold
Purchase Type For Sale
Square Footage 2,089 sqft
Price per Sqft $215
Subdivision High Hollow Add
MLS Listing ID 20145097
Sold Date 09/09/22
Style Traditional
Bedrooms 3
Full Baths 2
HOA Y/N None
Year Built 2005
Lot Size 2.000 Acres
Acres 2.0
Property Description
Pristine pale brick home sitting on property that boasts ample shop area, garage space and best of all, land. Covered porch and large rear patio area welcome visitors. Upon entry, living room is generously spaced and centers on an ample, elegant fireplace with top level gas log insert. Adjacent dining area flows seamlessly into a natural wood and stone counter kitchen with additional breakfast bar seating then sweeps conveniently back into the entryway and living room. Great for entertaining. Carpeted bedrooms are thoughtfully contrasted with ceramic tile flooring in living spaces, kitchen and bathrooms. Other features like roomy utility room, ceiling fans and garden style tub and separate shower in Master bath abound. Just a bit off the beaten path, 3 miles south of I-30 to easily access The Metroplex.
Location
State TX
County Hunt
Direction From I30 east, go south on FM36. Home on left about 3 miles down. Gate will be closed, but not locked.
Rooms
Dining Room 1
Interior
Interior Features Cable TV Available, Decorative Lighting, Eat-in Kitchen, Granite Counters, High Speed Internet Available, Pantry, Sound System Wiring, Walk-In Closet(s)
Heating Central, Fireplace(s), Propane
Cooling Attic Fan, Ceiling Fan(s), Central Air
Flooring Carpet, Ceramic Tile
Fireplaces Number 1
Fireplaces Type Brick, Gas Logs, Living Room, Propane
Appliance Dishwasher, Disposal, Gas Cooktop, Gas Water Heater, Microwave, Plumbed For Gas in Kitchen
Heat Source Central, Fireplace(s), Propane
Exterior
Exterior Feature Covered Patio/Porch, RV/Boat Parking
Garage Spaces 3.0
Carport Spaces 2
Fence Barbed Wire
Utilities Available Aerobic Septic, Cable Available, City Water, Electricity Connected, Gravel/Rock, Individual Water Meter, Propane, Septic
Roof Type Composition
Parking Type 2-Car Single Doors, Additional Parking, Carport, Detached Carport, Garage, Garage Door Opener, Garage Faces Side, Gated, Gravel, RV Carport
Garage Yes
Building
Lot Description Acreage
Story One
Foundation Slab
Structure Type Brick
Schools
School District Quinlan Isd
Others
Ownership see agent
Acceptable Financing Cash, Conventional, FHA, VA Loan
Listing Terms Cash, Conventional, FHA, VA Loan
Financing Conventional
Read Less Info
Want to know what your home might be worth? Contact us for a FREE valuation!

Our team is ready to help you sell your home for the highest possible price ASAP

©2024 North Texas Real Estate Information Systems.
Bought with Linda Christensen • Ebby Halliday, REALTORS
GET MORE INFORMATION




