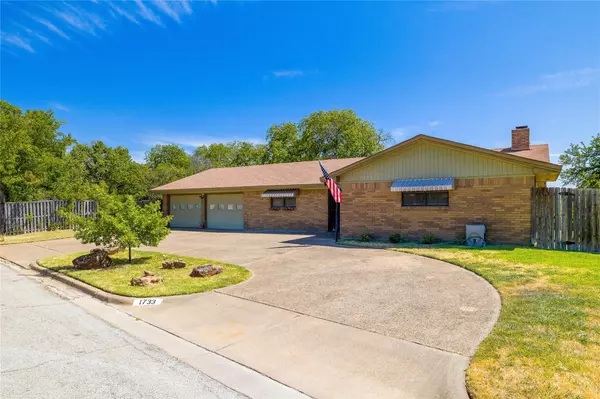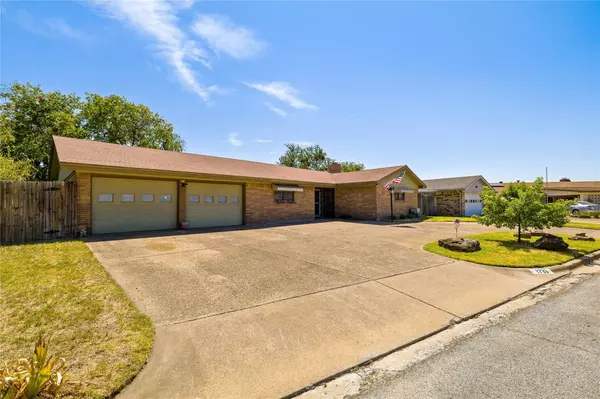For more information regarding the value of a property, please contact us for a free consultation.
Key Details
Property Type Single Family Home
Sub Type Single Family Residence
Listing Status Sold
Purchase Type For Sale
Square Footage 1,522 sqft
Price per Sqft $170
Subdivision Rockwood Terrace Add
MLS Listing ID 20136494
Sold Date 09/26/22
Style Traditional
Bedrooms 2
Full Baths 2
HOA Y/N None
Year Built 1965
Annual Tax Amount $3,631
Lot Size 0.320 Acres
Acres 0.32
Property Description
WELCOME HOME to your private oasis on a hill in the quiet established neighborhood of Rockwood Terrace. This COZY 2 bedroom 2 bath home is concealed in a tucked away cul de sac that gives the feeling of living in your own separate retreat while still in the city. This home has so much character with its wood beams in the living room ceiling to the brick wall with wood burning fireplace. The open floor plan is inviting and makes for the perfect family setting. The large bedrooms are in a split bedroom arrangement which adds to the peacefulness of the house as everyone can enjoy their own space away from others. NEW WINDOWS were recently installed for low maintenance. The master bathroom has been updated and offers a modern shower with glass enclosure. The OVERSIZED GARAGE is perfect for storing things or working on projects. Other features include a smart home thermostat, ring doorbell camera, ring floodlight 1080p, and a driveway camera with intercom and alarm. Come and take a look!
Location
State TX
County Tarrant
Direction From Long Ave turn right onto Woodlawn St, turn right onto Hillside Dr, turn left onto Hillside Circle **OPEN HOUSE SATURDAY, AUGUST 20, 2022 FROM 12-3PM**
Rooms
Dining Room 1
Interior
Interior Features Cable TV Available, Eat-in Kitchen, High Speed Internet Available, Open Floorplan, Pantry
Heating Central, Natural Gas
Cooling Ceiling Fan(s), Central Air, Electric
Flooring Carpet, Ceramic Tile
Fireplaces Type Brick, Decorative, Gas Starter, Living Room
Appliance Dishwasher, Disposal, Electric Cooktop, Electric Oven, Gas Water Heater, Microwave
Heat Source Central, Natural Gas
Laundry Electric Dryer Hookup, In Garage, Washer Hookup
Exterior
Exterior Feature Covered Patio/Porch, Rain Gutters
Garage Spaces 2.0
Fence Wood
Utilities Available City Sewer, City Water
Roof Type Composition
Parking Type 2-Car Double Doors, Circular Driveway, Covered, Enclosed, Garage, Garage Faces Front, Oversized
Garage Yes
Building
Lot Description Cul-De-Sac, Lrg. Backyard Grass, Sloped, Steep Slope, Subdivision
Story One
Foundation Slab
Structure Type Brick
Schools
School District Castleberry Isd
Others
Ownership Matthew H. & Helen Burns
Acceptable Financing Cash, Conventional, FHA, VA Loan
Listing Terms Cash, Conventional, FHA, VA Loan
Financing VA
Read Less Info
Want to know what your home might be worth? Contact us for a FREE valuation!

Our team is ready to help you sell your home for the highest possible price ASAP

©2024 North Texas Real Estate Information Systems.
Bought with Charles Kitchens • Local Realty Agency LLC
GET MORE INFORMATION




