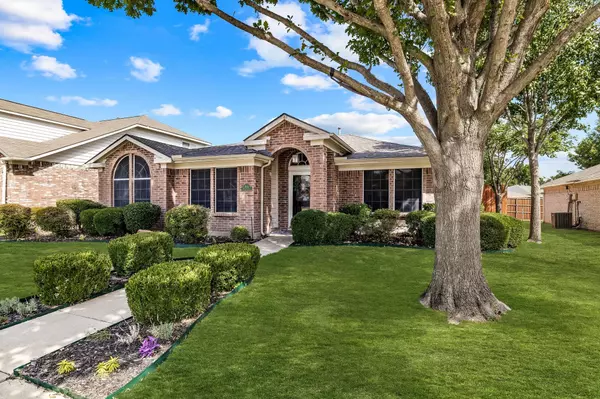For more information regarding the value of a property, please contact us for a free consultation.
Key Details
Property Type Single Family Home
Sub Type Single Family Residence
Listing Status Sold
Purchase Type For Sale
Square Footage 1,961 sqft
Price per Sqft $203
Subdivision Glenwood Add
MLS Listing ID 20130351
Sold Date 09/08/22
Style Traditional
Bedrooms 3
Full Baths 2
HOA Fees $15
HOA Y/N Mandatory
Year Built 1994
Annual Tax Amount $6,346
Lot Size 7,579 Sqft
Acres 0.174
Property Description
Adorable one story in Lewisville featuring 3 bedrooms, 2 baths, and a ton of updates! New luxury vinyl flooring throughout all the main areas! Spacious formal living and dining off entry offers flexibility to use this space in ways that are best suited for you!Kitchen features white cabinets, granite countertops, new dishwasher, and a breakfast bar that overlooks the eating area!Family room located off the back of the house is cozy and has lots of natural light. Curl up with a great book and enjoy the nice double sided fireplace! Master bedroom is spacious and offers plantation shutters.Nice size MB with dual vanities, beautifully tiled shower, and garden tub!Decorative lighting throughout!Fresh paint on walls and baseboards.Private backyard with BOB wood fence and covered arbor great for cooking and entertaining!Walk right down the street and enjoy the community pool!Great location right off I35 for easy access to major roads, schools, and shopping!
Location
State TX
County Denton
Community Community Pool, Curbs, Sidewalks
Direction From I35E, exit Valley Ridge and go west. Right on McGee, left on Wake Forest, home is on the left.
Rooms
Dining Room 2
Interior
Interior Features Cable TV Available, Decorative Lighting, Eat-in Kitchen, Granite Counters, High Speed Internet Available, Open Floorplan, Pantry, Sound System Wiring, Vaulted Ceiling(s), Walk-In Closet(s)
Heating Central, Fireplace(s), Natural Gas
Cooling Ceiling Fan(s), Central Air, Electric
Flooring Carpet, Ceramic Tile, Vinyl
Fireplaces Number 1
Fireplaces Type Decorative, Double Sided
Appliance Dishwasher, Disposal, Electric Range, Microwave
Heat Source Central, Fireplace(s), Natural Gas
Laundry Electric Dryer Hookup, Full Size W/D Area, Washer Hookup
Exterior
Exterior Feature Covered Patio/Porch, Rain Gutters
Garage Spaces 2.0
Fence Wood
Community Features Community Pool, Curbs, Sidewalks
Utilities Available Cable Available, City Sewer, City Water, Concrete, Curbs, Sidewalk
Roof Type Composition
Parking Type 2-Car Single Doors, Alley Access, Driveway, Garage, Garage Door Opener, Garage Faces Rear
Garage Yes
Building
Lot Description Few Trees, Interior Lot, Landscaped, Sprinkler System, Subdivision
Story One
Foundation Slab
Structure Type Brick
Schools
School District Lewisville Isd
Others
Ownership Weber
Acceptable Financing Cash, Conventional, FHA, VA Loan
Listing Terms Cash, Conventional, FHA, VA Loan
Financing Conventional
Special Listing Condition Survey Available
Read Less Info
Want to know what your home might be worth? Contact us for a FREE valuation!

Our team is ready to help you sell your home for the highest possible price ASAP

©2024 North Texas Real Estate Information Systems.
Bought with Christopher Witherspoon • eXp Realty LLC
GET MORE INFORMATION




