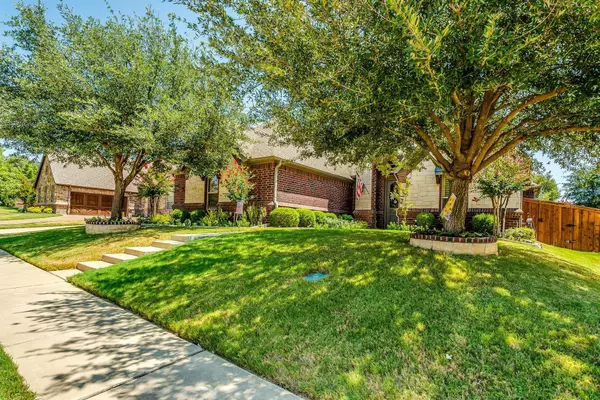For more information regarding the value of a property, please contact us for a free consultation.
Key Details
Property Type Single Family Home
Sub Type Single Family Residence
Listing Status Sold
Purchase Type For Sale
Square Footage 2,582 sqft
Price per Sqft $251
Subdivision Woodland Estates
MLS Listing ID 20133218
Sold Date 09/09/22
Bedrooms 3
Full Baths 2
Half Baths 1
HOA Fees $29/ann
HOA Y/N Mandatory
Year Built 2012
Annual Tax Amount $10,450
Lot Size 9,104 Sqft
Acres 0.209
Property Description
Impeccable Care and Detail!! Check this one out! This 3-2.5-3 looks brand new inside and out! Amazing care has been taken when caring for this home! The sellers are the original owners of this property. Located in a fantastic area of the Metroplex, almost anything you need is only minutes away. The backyard is simply amazing, with a Trex Deck, Therapeutic Hot tub, covered patio with built in grill, flat top and refrigerator! The home features an amazing 3 car garage with split doors and epoxy coated flooring. The inside of the home is truly breathtaking. All new Plantation shutters, wood look tile, granite countertops, 5 burner gas stove and cooktop with pot filler! There is also an office with built in shelving. The eat in kitchen is made for entertaining with seating at the bar, formal dining area as well as a breakfast area. The open floorplan of this home is perfect for the family who enjoys time together!! This is one beautiful home, so come take a look and make it your very own!
Location
State TX
County Tarrant
Direction GPS Friendly Address
Rooms
Dining Room 1
Interior
Interior Features Eat-in Kitchen, Flat Screen Wiring, Granite Counters, High Speed Internet Available, Kitchen Island, Open Floorplan, Pantry
Heating Central, Electric
Cooling Central Air, Electric
Flooring Carpet, Ceramic Tile
Fireplaces Number 1
Fireplaces Type Gas Logs
Appliance Dishwasher, Disposal, Gas Cooktop, Gas Oven, Gas Range, Plumbed for Ice Maker, Tankless Water Heater
Heat Source Central, Electric
Exterior
Garage Spaces 3.0
Utilities Available City Sewer, City Water
Roof Type Composition
Parking Type Concrete, Driveway, Epoxy Flooring, Garage, Garage Door Opener
Garage Yes
Building
Story One
Foundation Slab
Structure Type Brick,Rock/Stone
Schools
School District Birdville Isd
Others
Ownership Ward
Financing Cash
Read Less Info
Want to know what your home might be worth? Contact us for a FREE valuation!

Our team is ready to help you sell your home for the highest possible price ASAP

©2024 North Texas Real Estate Information Systems.
Bought with Sarah Padgett • CENTURY 21 Judge Fite Company
GET MORE INFORMATION




