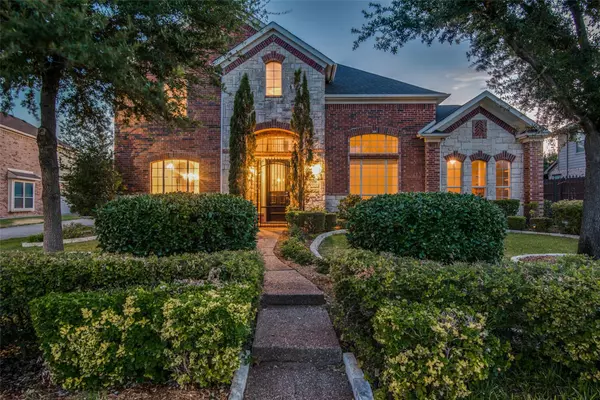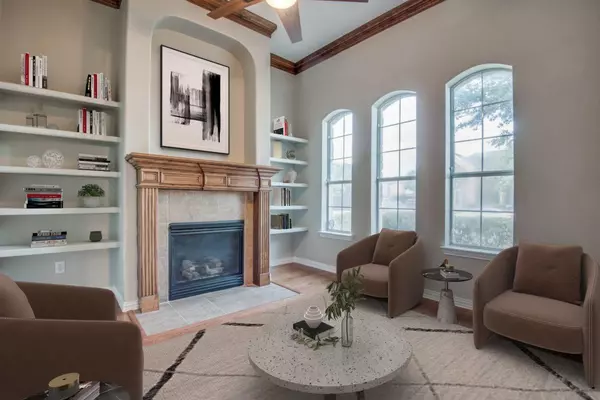For more information regarding the value of a property, please contact us for a free consultation.
Key Details
Property Type Single Family Home
Sub Type Single Family Residence
Listing Status Sold
Purchase Type For Sale
Square Footage 3,985 sqft
Price per Sqft $185
Subdivision Estates Of Indian Creek Ph Iib
MLS Listing ID 20132958
Sold Date 11/21/22
Bedrooms 4
Full Baths 3
Half Baths 1
HOA Fees $45/qua
HOA Y/N Mandatory
Year Built 2004
Annual Tax Amount $11,516
Lot Size 0.258 Acres
Acres 0.258
Property Description
This 4 bedroom, 3.5 bathroom has about everything as it sits on a cul-de-sac with beautiful views of ponds, fountains & wildlife. Walk into a large den, dining room and staircase. Directly off the den is a private office with built in shelving, hardwood floors & fireplace. Large working kitchen with granite countertops and all new stainless steel appliances is open to the living room & eating area. Kitchen has a bonus desk area and lots of storage. Living room and all bedrooms have new carpet. Entire house has been freshly painted. Master BR is separate from the rest of the house downstairs & has private entrance to the screened in porch & pool area. Upstairs you will find 3 bedrooms, upper bonus room and media room. 2 of the bedrooms share a Jack and Jill bathroom while the 4th bedroom has a full bathroom off suite. This backyard is an oasis. Screened in porch, hot tub, pool, pergola and still has more green space. Front gate entry to the 3 car garage just adds to this wonderful home.
Location
State TX
County Denton
Direction Head northeast on TX-121 N toward Meskwaki Way, Turn right onto Carrollton Pkwy, Turn right onto Maumee Dr, Turn right onto Indian Run Dr, Turn left onto Wichita Dr, Destination will be on the right.
Rooms
Dining Room 2
Interior
Interior Features Cable TV Available, High Speed Internet Available
Heating Central, Natural Gas
Cooling Central Air, Electric
Flooring Carpet, Tile, Wood
Fireplaces Number 2
Fireplaces Type Living Room, Other
Appliance Dishwasher, Disposal, Gas Cooktop, Gas Oven, Microwave
Heat Source Central, Natural Gas
Exterior
Garage Spaces 3.0
Pool In Ground, Pool/Spa Combo
Utilities Available City Sewer, City Water
Roof Type Composition
Parking Type Garage
Garage Yes
Private Pool 1
Building
Story Two
Foundation Slab
Structure Type Brick
Schools
School District Lewisville Isd
Others
Ownership OP Gold, LLC
Acceptable Financing Cash, Conventional, FHA, VA Loan
Listing Terms Cash, Conventional, FHA, VA Loan
Financing Conventional
Read Less Info
Want to know what your home might be worth? Contact us for a FREE valuation!

Our team is ready to help you sell your home for the highest possible price ASAP

©2024 North Texas Real Estate Information Systems.
Bought with Swapnil Sharma • Compass RE Texas, LLC
GET MORE INFORMATION




