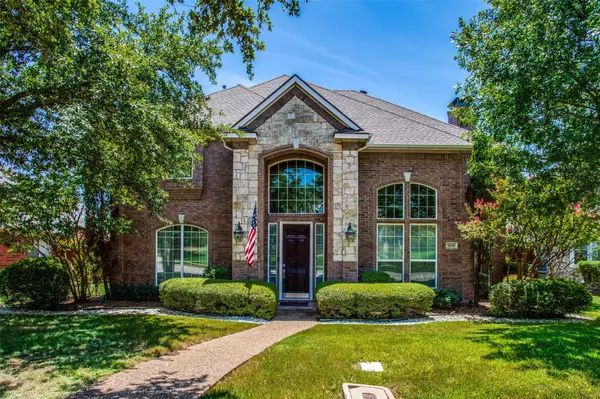For more information regarding the value of a property, please contact us for a free consultation.
Key Details
Property Type Single Family Home
Sub Type Single Family Residence
Listing Status Sold
Purchase Type For Sale
Square Footage 3,490 sqft
Price per Sqft $217
Subdivision Hackberry Creek Village Ph 03
MLS Listing ID 20125289
Sold Date 09/16/22
Style Traditional
Bedrooms 4
Full Baths 3
HOA Fees $200/ann
HOA Y/N Mandatory
Year Built 1998
Annual Tax Amount $12,931
Lot Size 9,713 Sqft
Acres 0.223
Property Description
Don't miss this opportunity to live in the highly sought-after, gate guarded, Hackberry Creek subdivision! This home is centrally located in the community and has great updated features! The beautifully landscaped entrance welcomes you to an immaculately maintained home that boasts an open concept floorplan. The large living space focuses on a beautiful fireplace and has open sight lines to the kitchen, great for gatherings. The kitchen has a wine fridge and a large center island. This space opens to a backyard with a large pool and an 8-ft privacy fence! The Vision smoker and Lion grill convey with the home along with the TV and mount and is ready for entertaining! The home has smart features with Honeywell thermostats that are controlled by phone and geofencing. The large master bedroom has a relaxing ensuite and a closet system! The garage also has a workbench and cabinet storage that conveys with the home and is perfect for the DIYer.
Location
State TX
County Dallas
Community Gated, Guarded Entrance, Playground
Direction Left on Summitview from Royal Lane. Enter Hackberry Creek. Right on Huntersridge, left on Ruston, Right on Dobbins. GPS Friendly.
Rooms
Dining Room 2
Interior
Interior Features Cable TV Available, Decorative Lighting, High Speed Internet Available, Loft, Vaulted Ceiling(s)
Heating Central, Natural Gas
Cooling Attic Fan, Ceiling Fan(s), Central Air, Electric
Flooring Carpet, Ceramic Tile
Fireplaces Number 1
Fireplaces Type Gas Logs, Gas Starter, Wood Burning
Appliance Dishwasher, Disposal, Gas Cooktop, Gas Oven, Gas Water Heater, Microwave, Plumbed For Gas in Kitchen, Plumbed for Ice Maker, Vented Exhaust Fan
Heat Source Central, Natural Gas
Laundry Gas Dryer Hookup, Full Size W/D Area
Exterior
Exterior Feature Rain Gutters, Lighting
Garage Spaces 3.0
Fence Wood
Pool Fenced, Gunite, Heated, In Ground, Pool Sweep, Pool/Spa Combo, Sport
Community Features Gated, Guarded Entrance, Playground
Utilities Available Alley, City Sewer, City Water, Curbs, Sidewalk
Roof Type Composition
Garage Yes
Private Pool 1
Building
Lot Description Interior Lot, Landscaped, Sprinkler System
Story Two
Foundation Slab
Structure Type Brick,Stone Veneer
Schools
School District Carrollton-Farmers Branch Isd
Others
Ownership SEE AGENT
Acceptable Financing Cash, Conventional, FHA, VA Loan
Listing Terms Cash, Conventional, FHA, VA Loan
Financing Conventional
Read Less Info
Want to know what your home might be worth? Contact us for a FREE valuation!

Our team is ready to help you sell your home for the highest possible price ASAP

©2025 North Texas Real Estate Information Systems.
Bought with Ruth Banda Batista • Ultima Real Estate



