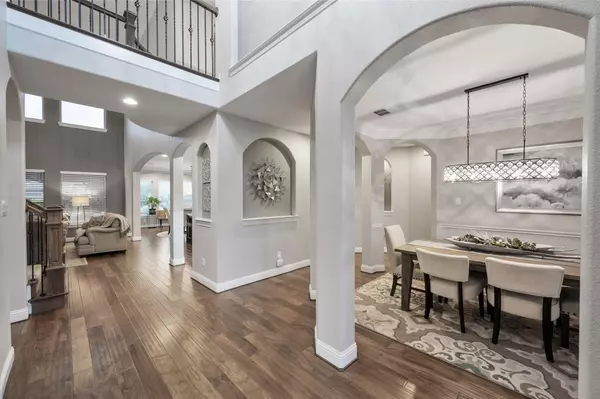For more information regarding the value of a property, please contact us for a free consultation.
Key Details
Property Type Single Family Home
Sub Type Single Family Residence
Listing Status Sold
Purchase Type For Sale
Square Footage 3,925 sqft
Price per Sqft $222
Subdivision The Highlands At Trophy Club N
MLS Listing ID 20121083
Sold Date 10/14/22
Style Traditional
Bedrooms 4
Full Baths 3
Half Baths 2
HOA Fees $39/ann
HOA Y/N Mandatory
Year Built 2014
Annual Tax Amount $12,205
Lot Size 9,583 Sqft
Acres 0.22
Property Description
Located in highly sought after Highlands at Trophy Club, this stunning 4 bed 3.2 bath, 3 car garage home is perfect for the way we live today! Main floor offers a dedicated Office w gorgeous Beamed Ceiling, extensive wood floors, generous family & dining rooms that OPEN to chef's kitchen w CUSTOM cabinets, pull out shelves, soft close drawers, gas cooktop & huge granite island making entertaining & family time a breeze! Master RETREAT w tray ceilings & luxurious bath. Private 2nd bedroom on main floor has ensuite bath w walk-in shower & covered patio access PERFECT for guests or parent! Upstairs offers lrg game or flex room, tiered media room, 2 generous bdrms w oversized closet & J&J bath. Updated lighting & paint! You will love to relax & entertain in this BACKYARD OASIS w gorgeous pergola, lush landscaping, outdoor kitchen, extended patio, decorative lighting & custom flagstone walk! Tons of STORAGE w overhead racks in garage & HUGE Floored walk-in attic. This one's a SHOW STOPPER!
Location
State TX
County Denton
Community Community Sprinkler, Golf, Greenbelt, Jogging Path/Bike Path, Park, Playground, Pool, Sidewalks
Direction From 114 W take right at Schwab Way exit, take right on Trophy Club Dr, go through round about, turn left on Trophy Park Dr, Left on Annandale. Home is on the left.
Rooms
Dining Room 2
Interior
Interior Features Cable TV Available, Cathedral Ceiling(s), Chandelier, Decorative Lighting, Double Vanity, Eat-in Kitchen, Flat Screen Wiring, Granite Counters, High Speed Internet Available, Kitchen Island, Open Floorplan, Pantry, Sound System Wiring, Vaulted Ceiling(s), Walk-In Closet(s)
Heating Central, Natural Gas, Zoned
Cooling Ceiling Fan(s), Central Air, Electric, Zoned
Flooring Carpet, Ceramic Tile, Wood
Fireplaces Number 1
Fireplaces Type Decorative, Family Room, Gas Logs, Gas Starter, Stone
Appliance Dishwasher, Disposal, Electric Oven, Gas Cooktop, Plumbed For Gas in Kitchen, Plumbed for Ice Maker, Tankless Water Heater
Heat Source Central, Natural Gas, Zoned
Laundry Electric Dryer Hookup, Utility Room, Full Size W/D Area
Exterior
Exterior Feature Covered Patio/Porch, Gas Grill, Rain Gutters, Lighting, Outdoor Grill, Outdoor Kitchen, Private Yard
Garage Spaces 3.0
Fence Back Yard, Fenced, Full, Gate, High Fence, Wood
Community Features Community Sprinkler, Golf, Greenbelt, Jogging Path/Bike Path, Park, Playground, Pool, Sidewalks
Utilities Available Cable Available, City Sewer, City Water, Concrete, Curbs, Individual Gas Meter, Individual Water Meter, MUD Water, Natural Gas Available, Sidewalk, Underground Utilities
Roof Type Composition
Parking Type 2-Car Single Doors, Driveway, Garage, Garage Door Opener, Storage
Garage Yes
Building
Lot Description Interior Lot, Landscaped, Sprinkler System, Subdivision
Story Two
Foundation Slab
Structure Type Brick
Schools
School District Northwest Isd
Others
Restrictions Deed
Ownership See Tax
Acceptable Financing Cash, Conventional, FHA, VA Loan
Listing Terms Cash, Conventional, FHA, VA Loan
Financing Conventional
Read Less Info
Want to know what your home might be worth? Contact us for a FREE valuation!

Our team is ready to help you sell your home for the highest possible price ASAP

©2024 North Texas Real Estate Information Systems.
Bought with April Aultman • Ebby Halliday, REALTORS
GET MORE INFORMATION




