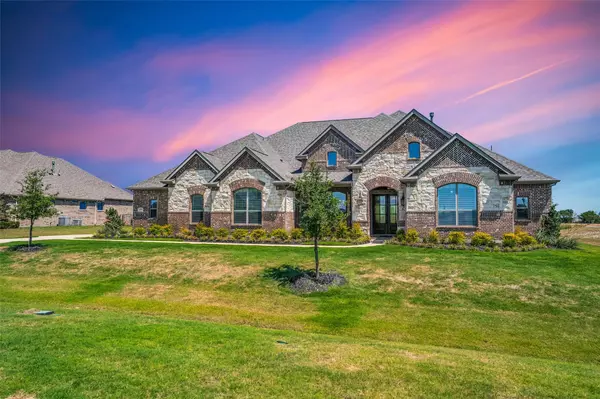For more information regarding the value of a property, please contact us for a free consultation.
Key Details
Property Type Single Family Home
Sub Type Single Family Residence
Listing Status Sold
Purchase Type For Sale
Square Footage 4,529 sqft
Price per Sqft $220
Subdivision Southridge East Add
MLS Listing ID 20124671
Sold Date 10/28/22
Style Contemporary/Modern,Traditional
Bedrooms 4
Full Baths 5
HOA Fees $41/ann
HOA Y/N Mandatory
Year Built 2019
Annual Tax Amount $12,871
Lot Size 1.232 Acres
Acres 1.232
Lot Dimensions 165 x 326
Property Description
PRICE REDUCED - Looking for a Dream Starter with a modern feel? Experience this 2019 4 bedroom, 5 bath, 4500 sq ft 1-story home on 1.2 acres with 3-car garage. Welcoming front porch with double glass doors lead to the entry with high ceilings and decorative lighting. Thoughtful floorplan emphasizes open concept living and easy backyard access through oversized sliding doors. Wood floors, plantation shutters and bold trim elevate the interior. Living room features clean lines and stacked stone fireplace. Enjoy a well-appointed kitchen with a stunning backsplash, gas cooktop, double-ovens, quartz countertop and eat-in island. Dining room and breakfast nook. Easy access game and media rooms plus private executive study. Each bedroom feels like its own private retreat with ensuite bath. Top notch storage w huge utility room, walk-in kitchen pantry, mud built-ins. Smart home equip stays w home. Sip a cool drink on the covered back patio while enjoying a gorgeous Texas sunset!
Location
State TX
County Collin
Direction from the Angel Parkway and West Lucas-Bethany Rd intersection, head East on West Lucas Rd, Right on Lewis ln, Right on Erin Ln, Home immediately on the right.
Rooms
Dining Room 2
Interior
Interior Features Cable TV Available, Chandelier, Decorative Lighting, Double Vanity, Eat-in Kitchen, Flat Screen Wiring, Granite Counters, High Speed Internet Available, Kitchen Island, Open Floorplan, Pantry, Smart Home System
Heating Central, Natural Gas, Zoned
Cooling Ceiling Fan(s), Central Air, Electric, Zoned
Flooring Carpet, Ceramic Tile, Wood
Fireplaces Number 1
Fireplaces Type Gas Logs, Living Room, Stone
Appliance Commercial Grade Vent, Dishwasher, Disposal, Gas Cooktop, Microwave, Double Oven, Plumbed For Gas in Kitchen, Plumbed for Ice Maker, Tankless Water Heater
Heat Source Central, Natural Gas, Zoned
Exterior
Exterior Feature Covered Patio/Porch, Rain Gutters
Garage Spaces 3.0
Fence Wrought Iron
Utilities Available Aerobic Septic, City Water, Underground Utilities
Roof Type Composition
Parking Type Garage Door Opener, Garage Faces Side, Oversized, Parking Pad
Garage Yes
Building
Lot Description Acreage, Corner Lot, Few Trees, Landscaped, Lrg. Backyard Grass, Sprinkler System, Subdivision
Story One
Foundation Slab
Structure Type Brick,Stone Veneer
Schools
High Schools Plano East
School District Plano Isd
Others
Ownership see taxes
Financing Conventional
Special Listing Condition Aerial Photo, Survey Available
Read Less Info
Want to know what your home might be worth? Contact us for a FREE valuation!

Our team is ready to help you sell your home for the highest possible price ASAP

©2024 North Texas Real Estate Information Systems.
Bought with Renee Uberta • Keller Williams Realty Allen
GET MORE INFORMATION




