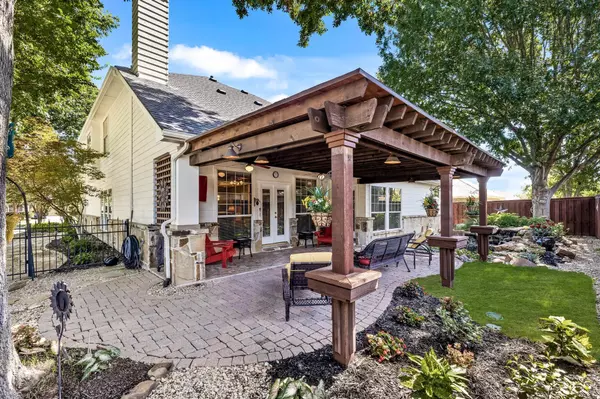For more information regarding the value of a property, please contact us for a free consultation.
Key Details
Property Type Single Family Home
Sub Type Single Family Residence
Listing Status Sold
Purchase Type For Sale
Square Footage 3,183 sqft
Price per Sqft $219
Subdivision Mayberry Park
MLS Listing ID 20126658
Sold Date 08/31/22
Style Craftsman
Bedrooms 5
Full Baths 3
Half Baths 1
HOA Fees $72/ann
HOA Y/N Mandatory
Year Built 2003
Annual Tax Amount $9,389
Lot Size 9,147 Sqft
Acres 0.21
Property Description
GET READY TO FALL IN LOVE CAPTIVATING CUSTOM (BUILT BY DARLING HOMES) NESTLED WITHIN STONEBRIDGE RANCH'S FAVORITE FRONT PORCH VILLAGEMAYBERRY PARK! GET READY TO BE WOWED BY THE PICTURE PERFECT FRONT PORCH (OVERLOOKING NEIGHBORHOOD GREENBELT) & HEAVILY TREED CORNER LOT (ALMOST A QUARTER ACRE) WITH UNBELIEVABLE LANDSCAPING! WALKING IN THE FRONT DOOR, YOU CANNOT HELP NOTICE A STUNNING & OPEN FLOOR PLAN FEATURING BEAUTIFUL WINDOWS THROUGHOUT, SOARING CEILINGS, EXTENSIVE HARDWOODS, BEAUTIFUL MILLWORK & ABUNDANCE OF STORAGE AREAS! THE AMAZING 1ST LEVEL INCLUDES A PRIVATE MASTER SUITE-LUXURY BATH-MASSIVE WALK IN CLOSET-SITTING AREA WITH ENCHANTING VIEWS, GUEST SUITE & BATH LARGE, FLEX ROOM (OFFICE, PIANO PARLOR, GAME ROOM, FORMAL LIVING, ETC), CHEFS KITCHEN, LARGE DINNING & FAMILY ROOM (AN ENTERTAINERS DREAM!) WITH FP & PANORAMIC VIEWS OF OUTDOOR LIVING AREA! SECOND LEVEL FEATURES 3 LARGE SECONDARY ROOMS W-WALK-IN CLOSETS, 2 LARGE BATHROOMS & A FULLY EQUIPPED MEDIA ROOM!
Location
State TX
County Collin
Community Club House, Community Pool, Fishing, Golf, Greenbelt, Jogging Path/Bike Path, Lake, Park, Playground, Pool, Tennis Court(S), Other
Direction MAYBERRY PARK IS 1 A VILLAGE LOCATED WITHIN STONEBRIDGE RANCH-AN AWARD WINNING LIFESTYLE COMMUNITY FEATURING POOLS, 2 GOLF COURSES, TENNIS & BASKETBALL COURTS, HIKING AND BIKING TRAILS, ACRES OF GREENBELT AREAS, AMAZING AQUATIC CENTER AND MORE!
Rooms
Dining Room 1
Interior
Interior Features Built-in Features, Cable TV Available, Decorative Lighting, Granite Counters, High Speed Internet Available, Open Floorplan, Pantry, Sound System Wiring, Vaulted Ceiling(s), Wainscoting, Walk-In Closet(s)
Heating Zoned
Cooling Attic Fan, Ceiling Fan(s), Central Air, Electric, Roof Turbine(s), Zoned
Flooring Carpet, Ceramic Tile, Hardwood
Fireplaces Number 1
Fireplaces Type Family Room, Gas, Gas Logs, Gas Starter, Wood Burning
Equipment Home Theater, Irrigation Equipment
Appliance Dishwasher, Disposal, Electric Cooktop, Electric Oven, Microwave, Plumbed For Gas in Kitchen, Vented Exhaust Fan
Heat Source Zoned
Laundry Electric Dryer Hookup, Utility Room, Full Size W/D Area
Exterior
Exterior Feature Courtyard, Covered Patio/Porch, Garden(s), Rain Gutters, Lighting, Other
Garage Spaces 3.0
Fence Back Yard, Wood, Wrought Iron
Community Features Club House, Community Pool, Fishing, Golf, Greenbelt, Jogging Path/Bike Path, Lake, Park, Playground, Pool, Tennis Court(s), Other
Utilities Available Cable Available, City Sewer, City Water, Electricity Connected, Individual Gas Meter, Individual Water Meter, Sidewalk, Underground Utilities
Roof Type Composition
Parking Type Driveway, Garage Door Opener, Garage Faces Front, Oversized, See Remarks, Workshop in Garage
Garage Yes
Building
Lot Description Corner Lot
Story Two
Foundation Slab
Structure Type Brick,Rock/Stone
Schools
School District Mckinney Isd
Others
Ownership Dwight & patty Storie
Acceptable Financing 1031 Exchange, Cash, Conventional
Listing Terms 1031 Exchange, Cash, Conventional
Financing Conventional
Read Less Info
Want to know what your home might be worth? Contact us for a FREE valuation!

Our team is ready to help you sell your home for the highest possible price ASAP

©2024 North Texas Real Estate Information Systems.
Bought with Abby Mureen • JPAR - Frisco
GET MORE INFORMATION




