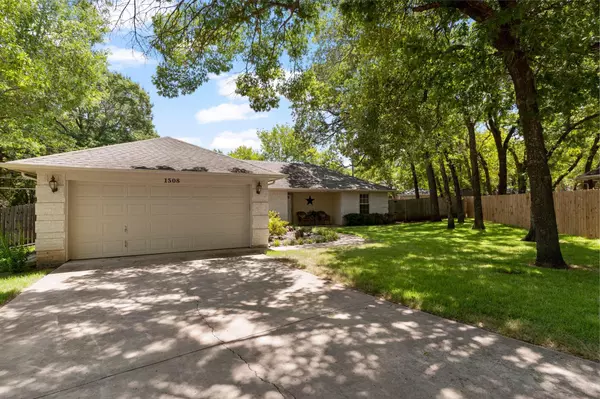For more information regarding the value of a property, please contact us for a free consultation.
Key Details
Property Type Single Family Home
Sub Type Single Family Residence
Listing Status Sold
Purchase Type For Sale
Square Footage 1,423 sqft
Price per Sqft $245
Subdivision Woodland Estates
MLS Listing ID 20127183
Sold Date 10/11/22
Bedrooms 4
Full Baths 2
HOA Y/N None
Year Built 1997
Annual Tax Amount $4,977
Lot Size 0.382 Acres
Acres 0.382
Property Description
Cozy 4-bedroom 2-bath home; tree lined street on a shady cul-de-sac in a quiet neighborhood. This open concept home is just the right size in all the right places. Inside you find loads of natural light, plenty of storage with a cozy fireplace. Open living and kitchen area to host your family and friends and if you enjoy being outside, youll appreciate the large backyard with swimming pool and waterfall. With the backyard fence adjacent to a wooded area, you dont feel like you live in the city anymore. This is a must-see hidden gem! New sod and sprinkler system in front and backyard spring of 2021.Pool includes new pump, timer dial and cleaner Kreepy Krawler Custom Christmas lights included. Previous owners where Non-smokers and had no pets
Location
State TX
County Wise
Direction Google 1508 Shady ln Decatur TX
Rooms
Dining Room 1
Interior
Interior Features Vaulted Ceiling(s), Other
Heating Central
Cooling Ceiling Fan(s), Central Air
Flooring Carpet, Combination, Hardwood, Laminate
Fireplaces Number 1
Fireplaces Type Brick
Appliance Dishwasher, Electric Oven, Electric Range
Heat Source Central
Exterior
Garage Spaces 2.0
Carport Spaces 2
Utilities Available City Sewer, City Water
Roof Type Composition
Parking Type 2-Car Single Doors
Garage Yes
Private Pool 1
Building
Story One
Foundation Slab
Structure Type Brick
Schools
School District Decatur Isd
Others
Ownership see taxes
Financing VA
Read Less Info
Want to know what your home might be worth? Contact us for a FREE valuation!

Our team is ready to help you sell your home for the highest possible price ASAP

©2024 North Texas Real Estate Information Systems.
Bought with Steven Andognini • eXp Realty LLC
GET MORE INFORMATION




