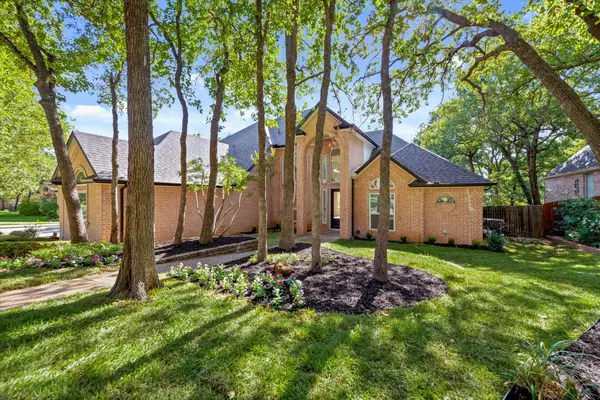For more information regarding the value of a property, please contact us for a free consultation.
Key Details
Property Type Single Family Home
Sub Type Single Family Residence
Listing Status Sold
Purchase Type For Sale
Square Footage 3,954 sqft
Price per Sqft $328
Subdivision Timber Lake Add
MLS Listing ID 20117657
Sold Date 11/15/22
Style French
Bedrooms 4
Full Baths 3
Half Baths 2
HOA Fees $47
HOA Y/N Mandatory
Year Built 1994
Annual Tax Amount $8,285
Lot Size 0.402 Acres
Acres 0.402
Property Description
Even for Southlake, this is truly a special home. MANY custom and improved features. Timber Lake Estates has many wonderful layouts. This particular home has been modified to increase functionality throughout: completely new kitchen with 48in Kitchenaid range, 48in built-in Sub Zero refrigerator and expansive 9ft Calcatta Statuario Quartz island and matching backsplash; expanded laundry-garage area with mud bench, pocket door to renovated laundry with increased storage; modified master bath for an elegant eleven foot master vanity; expanded master shower to 5x5 with freestanding tub; custom ultra-modern vent less formal living gas fireplace; new pool plaster, tile, coping, pool heater; and so much more! Do not miss this wonderful opportunity to move into a spectacular home in the heart of Southlake.
Location
State TX
County Tarrant
Community Club House, Community Pool, Curbs, Greenbelt, Jogging Path/Bike Path, Playground, Pool
Direction From Southlake Blvd, south on Timber Lake Pl, right on Timber Lake Dr, fourteenth house on the right. Sign in the yard.
Rooms
Dining Room 2
Interior
Interior Features Cable TV Available, Chandelier, Decorative Lighting, Double Vanity, Eat-in Kitchen, High Speed Internet Available, Kitchen Island, Open Floorplan, Pantry
Heating Central, Natural Gas
Cooling Central Air, Electric
Flooring Carpet, Tile, Wood
Fireplaces Number 1
Fireplaces Type Gas, See Through Fireplace, Ventless
Appliance Built-in Gas Range, Built-in Refrigerator, Commercial Grade Range, Dishwasher, Disposal, Gas Range, Gas Water Heater, Microwave, Plumbed For Gas in Kitchen, Refrigerator
Heat Source Central, Natural Gas
Laundry Electric Dryer Hookup, Utility Room, Full Size W/D Area, Washer Hookup
Exterior
Exterior Feature Covered Patio/Porch
Garage Spaces 3.0
Fence Wood
Pool Gunite, Heated, In Ground, Outdoor Pool, Pool Sweep, Pool/Spa Combo, Pump
Community Features Club House, Community Pool, Curbs, Greenbelt, Jogging Path/Bike Path, Playground, Pool
Utilities Available Cable Available, City Sewer, City Water, Curbs, Individual Gas Meter, Individual Water Meter, Natural Gas Available
Roof Type Composition
Parking Type 2-Car Single Doors, Concrete, Epoxy Flooring, Garage, Garage Door Opener, Garage Faces Side, Oversized
Garage Yes
Private Pool 1
Building
Lot Description Interior Lot, Landscaped, Many Trees
Story Two
Foundation Slab
Structure Type Brick
Schools
School District Carroll Isd
Others
Ownership Miller Highlife LLC
Acceptable Financing Cash, Conventional, FHA, VA Loan
Listing Terms Cash, Conventional, FHA, VA Loan
Financing Cash
Read Less Info
Want to know what your home might be worth? Contact us for a FREE valuation!

Our team is ready to help you sell your home for the highest possible price ASAP

©2024 North Texas Real Estate Information Systems.
Bought with Tamara Thompson • Burt Ladner Real Estate LLC
GET MORE INFORMATION




