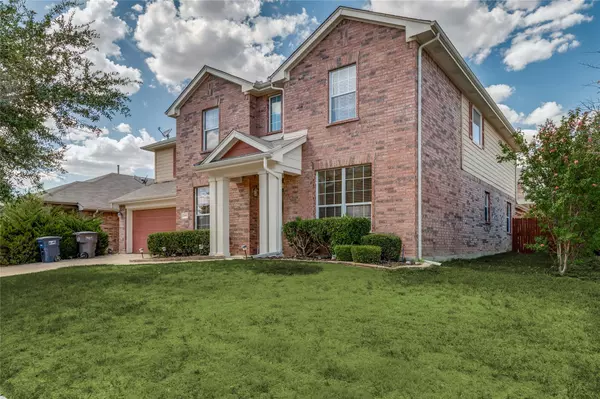For more information regarding the value of a property, please contact us for a free consultation.
Key Details
Property Type Single Family Home
Sub Type Single Family Residence
Listing Status Sold
Purchase Type For Sale
Square Footage 3,471 sqft
Price per Sqft $125
Subdivision Vista West
MLS Listing ID 20125853
Sold Date 09/16/22
Bedrooms 4
Full Baths 3
Half Baths 1
HOA Fees $40/ann
HOA Y/N Mandatory
Year Built 2006
Lot Size 7,840 Sqft
Acres 0.18
Property Description
Beautiful 2-story property on corner lot in Vista West. Boasting 4 bedrooms & 4 living areas, this home can accommodate working remotely & a large family. Floorplan is the perfect mix of traditional & open concepts. Kitchen features lrg island, tons of counter space, cabinets & large walk in pantry. The kitchen is open to family room with fireplace, & also has access to the covered back patio & most importantly THE POOL! Additionally downstairs is a laundry room with access to an oversized garage with space for 3 cars. Upstairs you have 3 large guest rooms, all with walk in closets & all built around an upstairs den. Secluded down the hallway is the generous master retreat with views of the pool. The master bath has dual sinks, spa tub, separate shower, large linen closet & huge walk in closet that could easily fit a queen sized bed. This home has been used for traveling corp executives & seen minimal wear & tear but wonderfully maintained. Come see it before it's gone
Location
State TX
County Tarrant
Community Community Pool
Direction Exit I-30 onto Chapel Creek Blvd and go North. Left on Old Weatherford Rd. Right on Rolling Creek Run. Property is on corner of Bradshaw and Rolling Creek Run.
Rooms
Dining Room 2
Interior
Interior Features Built-in Wine Cooler, High Speed Internet Available, Kitchen Island, Open Floorplan, Pantry, Walk-In Closet(s)
Heating Central, Natural Gas
Cooling Central Air, Electric
Flooring Carpet, Ceramic Tile
Fireplaces Number 1
Fireplaces Type Blower Fan, Den, Gas
Appliance Gas Oven, Gas Range, Microwave, Refrigerator
Heat Source Central, Natural Gas
Laundry Utility Room
Exterior
Exterior Feature Covered Patio/Porch
Garage Spaces 3.0
Fence Back Yard, Wood
Pool Gunite, In Ground, Pool Sweep
Community Features Community Pool
Utilities Available City Sewer, City Water
Roof Type Composition
Parking Type 2-Car Single Doors, Additional Parking, Garage Door Opener, Oversized
Garage Yes
Private Pool 1
Building
Lot Description Sprinkler System
Story Two
Foundation Slab
Structure Type Brick,Siding
Schools
School District White Settlement Isd
Others
Ownership Alan Kwong
Acceptable Financing Conventional
Listing Terms Conventional
Financing VA
Read Less Info
Want to know what your home might be worth? Contact us for a FREE valuation!

Our team is ready to help you sell your home for the highest possible price ASAP

©2024 North Texas Real Estate Information Systems.
Bought with Anita Lusk • Living Waters Realty of Texas
GET MORE INFORMATION




