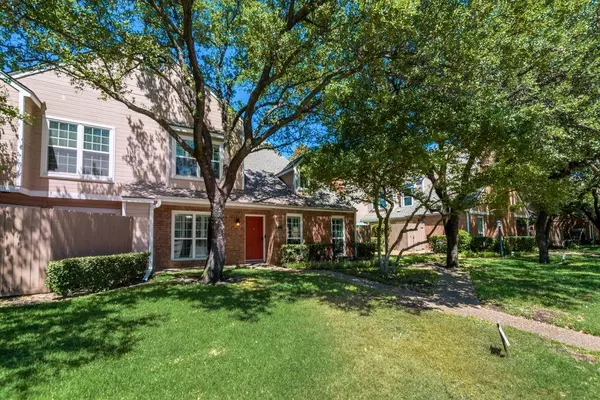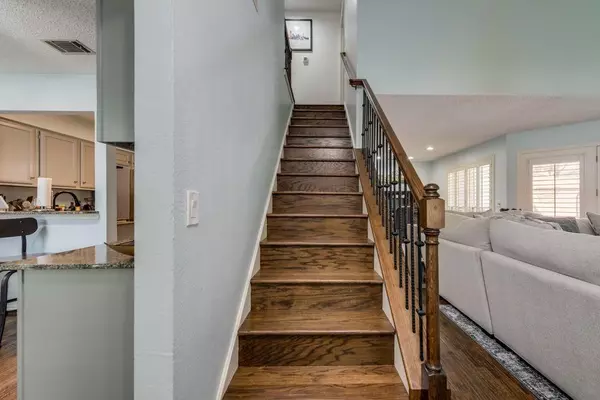For more information regarding the value of a property, please contact us for a free consultation.
Key Details
Property Type Condo
Sub Type Condominium
Listing Status Sold
Purchase Type For Sale
Square Footage 1,297 sqft
Price per Sqft $239
Subdivision Preston Village #2
MLS Listing ID 20124188
Sold Date 08/31/22
Style Traditional
Bedrooms 2
Full Baths 2
Half Baths 1
HOA Fees $282/mo
HOA Y/N Mandatory
Year Built 1985
Annual Tax Amount $5,493
Lot Size 6,534 Sqft
Acres 0.15
Property Description
MULTIPLE OFFERS Final & Best Deadline Sunday 8pm 7-31-22. Enjoy low maintenance living in this exquisite condo! Great West Plano location, in sought after Plano ISD! Inside offers an impressive open floorplan, soaring ceilings, windows covered by plantation shutters & HW floors. HVAC & Hot water heater both under 2 years old! Spacious Living was designed for entertaining w-warming FP & access to the backyard patio. Situated off the Living area is a wonderful space for an in home office or Formal Dining, a wall of windows drenches this space in natural light. Eat in Breakfast Nook! Kitchen is amazing w-granite, electric cooktop, abundance of cabinets & counter space! Master Bedroom is generously sized & has an en-suite bath w-dual sinks, shower + his & her closets! Large Guest Bedroom w-a ceiling fan along w-secondary bath! The patio backyard is the perfect spot for your BBQ grill, table, and chairs! Amazing community pool for you to enjoy!
Location
State TX
County Collin
Community Community Pool, Community Sprinkler, Curbs, Jogging Path/Bike Path, Pool, Sidewalks
Direction DO NOT USE LISTING ADDRESS IN GOOGLE OR APPLE MAPS. Use 17804 Sunmeadow Dr, Plano, TX. The condo faces Sunmeadow and you will see the sign. From Preston Rd. go west on Frankford and turn left on Sunmeadow. Condo is 4th condo on the right with a Red door.
Rooms
Dining Room 1
Interior
Interior Features Built-in Features, Cable TV Available, Central Vacuum, Decorative Lighting, Eat-in Kitchen, Granite Counters, High Speed Internet Available, Open Floorplan, Vaulted Ceiling(s), Walk-In Closet(s)
Heating Central, Electric
Cooling Ceiling Fan(s), Central Air, Electric
Flooring Carpet, Ceramic Tile, Wood
Fireplaces Number 1
Fireplaces Type Living Room, Wood Burning
Appliance Dishwasher, Disposal, Electric Cooktop, Electric Oven, Electric Range, Electric Water Heater, Microwave, Double Oven, Plumbed for Ice Maker
Heat Source Central, Electric
Laundry Electric Dryer Hookup, Utility Room, Full Size W/D Area, Washer Hookup
Exterior
Exterior Feature Rain Gutters, Lighting, Private Yard
Carport Spaces 1
Fence Back Yard, Fenced, Wood
Pool In Ground, Outdoor Pool
Community Features Community Pool, Community Sprinkler, Curbs, Jogging Path/Bike Path, Pool, Sidewalks
Utilities Available All Weather Road, Asphalt, Cable Available, City Sewer, City Water, Concrete, Curbs, Electricity Available, Electricity Connected, Individual Water Meter, Master Water Meter, Phone Available, Sewer Available, Sidewalk
Roof Type Composition,Shingle
Parking Type Assigned, Covered, Outside
Garage No
Private Pool 1
Building
Lot Description Few Trees, Interior Lot, Landscaped, No Backyard Grass, Subdivision, Zero Lot Line
Story Two
Foundation Slab
Structure Type Brick,Siding
Schools
High Schools Plano West
School District Plano Isd
Others
Ownership Of record.
Acceptable Financing Cash, Conventional
Listing Terms Cash, Conventional
Financing Cash
Read Less Info
Want to know what your home might be worth? Contact us for a FREE valuation!

Our team is ready to help you sell your home for the highest possible price ASAP

©2024 North Texas Real Estate Information Systems.
Bought with Ali Vollmer • Keller Williams Realty DPR
GET MORE INFORMATION




