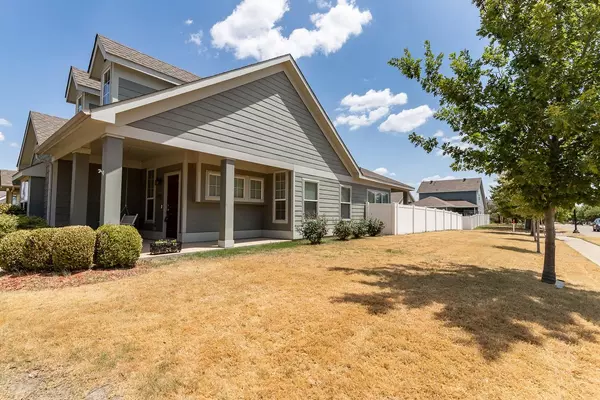For more information regarding the value of a property, please contact us for a free consultation.
Key Details
Property Type Single Family Home
Sub Type Single Family Residence
Listing Status Sold
Purchase Type For Sale
Square Footage 1,260 sqft
Price per Sqft $228
Subdivision Chapel Hill Ph I
MLS Listing ID 20123024
Sold Date 08/29/22
Style Traditional
Bedrooms 3
Full Baths 2
HOA Fees $46/qua
HOA Y/N Mandatory
Year Built 2010
Annual Tax Amount $5,282
Lot Size 4,268 Sqft
Acres 0.098
Property Description
MULTIPLE OFFERS RECEIVED. HIGHEST AND BEST OFFERS DUE 7-28 AT 5PM. Beautiful and well maintained Cape Cod corner lot in the tight knit community of Chapel Hills! You'll love the fantastic curb appeal! The charming wrap around front porch with porch swing is a quiet spot for morning coffee. Your view off of the front porch is the rolling hills of Bonds Ranch, not your neighbor's front door, and you're right across the street from the neighborhood pond. Great open floor-plan with a split layout so your master suite is private and away from the kiddos. Master bathroom boasts duel sinks, a deep garden tub with separate shower, and a walk-in closet. Great eat-in kitchen with plenty of cabinet space that overlooks the living room. While dinner is being made, the whole family can be together! Large covered back porch is perfect for a grill and large enough to mount a TV! Pool, playground, and walking trails are all within walking distance of your front door. Roof replaced 2021.
Location
State TX
County Tarrant
Community Community Pool, Fishing, Jogging Path/Bike Path, Playground
Direction GPS friendly. Off of Bonds Ranch Road, turn south onto Colonial Heights. Property is at the corner of Colonial Heights and Caldwell Lane.
Rooms
Dining Room 1
Interior
Interior Features Cable TV Available, Eat-in Kitchen, High Speed Internet Available, Open Floorplan
Heating Central
Cooling Central Air
Flooring Carpet, Ceramic Tile
Equipment Irrigation Equipment
Appliance Dishwasher, Disposal, Electric Oven, Gas Range, Microwave, Refrigerator
Heat Source Central
Exterior
Exterior Feature Covered Patio/Porch, Garden(s), Rain Gutters
Garage Spaces 2.0
Fence Vinyl
Community Features Community Pool, Fishing, Jogging Path/Bike Path, Playground
Utilities Available City Sewer, City Water
Roof Type Composition
Parking Type 2-Car Single Doors, Additional Parking, Alley Access, Concrete, Covered, Driveway, Garage Door Opener
Garage Yes
Building
Lot Description Corner Lot, Few Trees, Landscaped, Sprinkler System
Story One
Foundation Slab
Structure Type Siding,Wood
Schools
School District Eagle Mt-Saginaw Isd
Others
Ownership Call/text listing agent.
Acceptable Financing Cash, Conventional, FHA, VA Loan
Listing Terms Cash, Conventional, FHA, VA Loan
Financing FHA
Read Less Info
Want to know what your home might be worth? Contact us for a FREE valuation!

Our team is ready to help you sell your home for the highest possible price ASAP

©2024 North Texas Real Estate Information Systems.
Bought with Sheena Less • Front Real Estate Co
GET MORE INFORMATION




