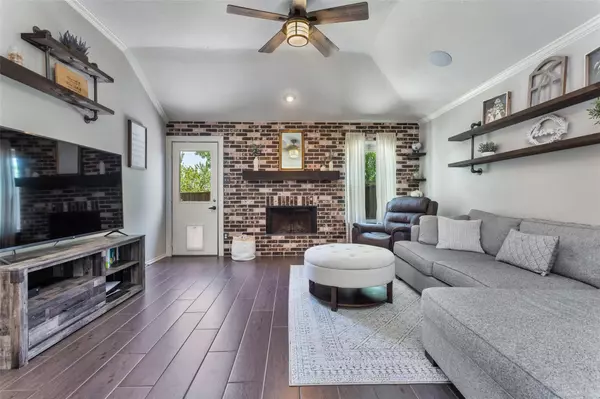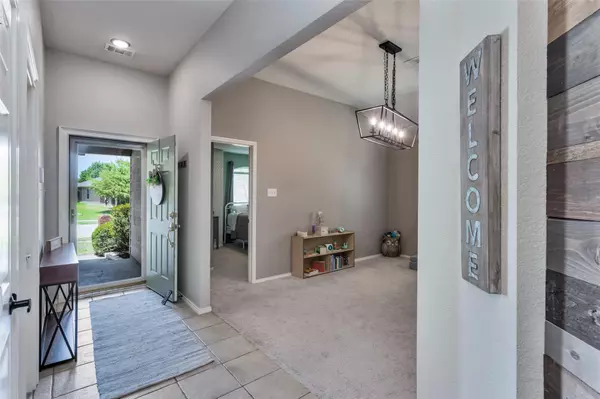For more information regarding the value of a property, please contact us for a free consultation.
Key Details
Property Type Single Family Home
Sub Type Single Family Residence
Listing Status Sold
Purchase Type For Sale
Square Footage 1,764 sqft
Price per Sqft $235
Subdivision Virginia Hills Add Ph Five
MLS Listing ID 20117791
Sold Date 08/25/22
Style Traditional
Bedrooms 3
Full Baths 2
HOA Fees $20/ann
HOA Y/N Mandatory
Year Built 2003
Annual Tax Amount $5,852
Lot Size 8,276 Sqft
Acres 0.19
Property Description
Amazing updates and PROSPER ISD! This one has it all! Kitchen with beautiful granite counters, painted cabinets, farm sink, under cab lights, stainless appliances and a skylight! Industrial Farmhouse touches with cast iron-pipe shelving, shiplap, barnwood and brick accents! Family room has wood-look tile floor, gas fireplace, and view of back yard! Master Suite shines with accent wall, sconce lighting, shelving, and subway tile shower surround! Walk in closet with custom Elfa closet system. One secondary bedrooms opens to the master which is so handy for an office, nursery, workout room, etc. All bedrooms have large closets! Bonus room between 2 secondary bedrooms can be formal dining, game room, office, or second living area. Pretty hall bath with granite counter, custom tile tub surround. Recently replaced All WINDOWS, roof, gutters, painting, fence, carpet, fans and lighting! Huge very private yard with extended patio. Community park, splash pad and playground nearby!
Location
State TX
County Collin
Community Park, Playground
Direction In McKinney, from Virginia Pkwy and Custer Road, go north on Custer, then turn left at signal on Bristol Drive. Right on Charlotte, Right on Campbell. Home on the right.
Rooms
Dining Room 1
Interior
Interior Features Decorative Lighting, Granite Counters, High Speed Internet Available, Open Floorplan, Pantry
Heating Central, Natural Gas
Cooling Ceiling Fan(s), Central Air, Electric
Flooring Carpet, Ceramic Tile, Wood
Fireplaces Number 1
Fireplaces Type Gas
Appliance Dishwasher, Disposal, Gas Range, Gas Water Heater, Microwave
Heat Source Central, Natural Gas
Exterior
Garage Spaces 2.0
Fence Wood
Community Features Park, Playground
Utilities Available City Sewer, City Water, Curbs, Individual Gas Meter, Individual Water Meter, Sidewalk, Underground Utilities
Roof Type Composition
Parking Type 2-Car Single Doors, Garage Door Opener, Garage Faces Front
Garage Yes
Building
Lot Description Few Trees, Landscaped, Lrg. Backyard Grass
Story One
Foundation Slab
Structure Type Brick,Siding
Schools
School District Prosper Isd
Others
Ownership see agent
Acceptable Financing Cash, Conventional, FHA, VA Loan
Listing Terms Cash, Conventional, FHA, VA Loan
Financing Conventional
Read Less Info
Want to know what your home might be worth? Contact us for a FREE valuation!

Our team is ready to help you sell your home for the highest possible price ASAP

©2024 North Texas Real Estate Information Systems.
Bought with Mike Shepherd • Acquisto Real Estate
GET MORE INFORMATION




