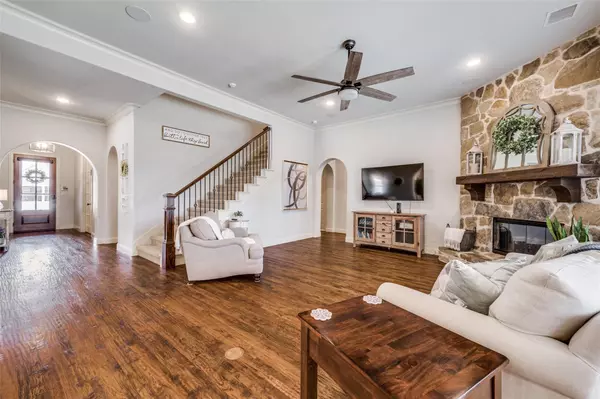For more information regarding the value of a property, please contact us for a free consultation.
Key Details
Property Type Single Family Home
Sub Type Single Family Residence
Listing Status Sold
Purchase Type For Sale
Square Footage 3,649 sqft
Price per Sqft $235
Subdivision Whitley Place Ph 4
MLS Listing ID 20104419
Sold Date 11/18/22
Style Traditional
Bedrooms 4
Full Baths 3
Half Baths 2
HOA Fees $97/ann
HOA Y/N Mandatory
Year Built 2013
Annual Tax Amount $11,870
Lot Size 10,018 Sqft
Acres 0.23
Property Description
Motivated seller! Located in Whitley Place an exclusive highly sought-after community in Prosper. This home is a very short walk to Cockrell Elementary. Built by Darling Homes this one and a half story 4-bedroom 3 full bath, 2 half bath home will not disappoint the pickiest buyer. Upgrades include Stone covered front porch, a large white kitchen, private office, private primary suite, and split bedrooms. Upstairs is a large game room with half bath. The kitchen has large island, stainless steel appliances, gas cooktop and walk in pantry. The open floor-plan in this home is designed perfectly for entertaining. Plantation Shutters throughout, freshly painted, updated lighting, including can lights, HDMI surround sound wiring, roof replaced in 2020. Truly a must see!
Location
State TX
County Collin
Community Community Pool, Curbs, Pool, Sidewalks
Direction We suggest that you use GPS for the most accurate traffic predictions and routing information. From 380-W University Dr & Custer Road: Head north on Custer Road. Turn left onto E Prosper Trail. Turn left onto Escalante Trail and left onto Mesa Drive, property on the right.
Rooms
Dining Room 2
Interior
Interior Features Cable TV Available, Decorative Lighting, Double Vanity, Eat-in Kitchen, Granite Counters, High Speed Internet Available, Kitchen Island, Open Floorplan, Pantry, Sound System Wiring, Walk-In Closet(s)
Heating Central
Cooling Central Air
Flooring Carpet, Tile, Wood
Fireplaces Number 1
Fireplaces Type Gas Logs
Appliance Dishwasher, Disposal, Gas Cooktop, Gas Oven, Microwave
Heat Source Central
Laundry In Hall, Utility Room, Full Size W/D Area, Washer Hookup
Exterior
Exterior Feature Covered Patio/Porch
Garage Spaces 3.0
Fence Wood
Community Features Community Pool, Curbs, Pool, Sidewalks
Utilities Available City Sewer, City Water, Curbs, Sidewalk
Roof Type Composition
Parking Type 2-Car Single Doors, Covered, Driveway, Garage, Garage Door Opener, Garage Faces Front, Side By Side, Tandem
Garage Yes
Building
Lot Description Few Trees, Interior Lot
Story One and One Half
Foundation Slab
Structure Type Brick
Schools
School District Prosper Isd
Others
Restrictions Deed
Ownership Client of BHHS
Acceptable Financing Cash, Conventional, FHA, VA Loan
Listing Terms Cash, Conventional, FHA, VA Loan
Financing Conventional
Special Listing Condition Deed Restrictions
Read Less Info
Want to know what your home might be worth? Contact us for a FREE valuation!

Our team is ready to help you sell your home for the highest possible price ASAP

©2024 North Texas Real Estate Information Systems.
Bought with Josh Long • RE/MAX Signature Properties, McK
GET MORE INFORMATION




