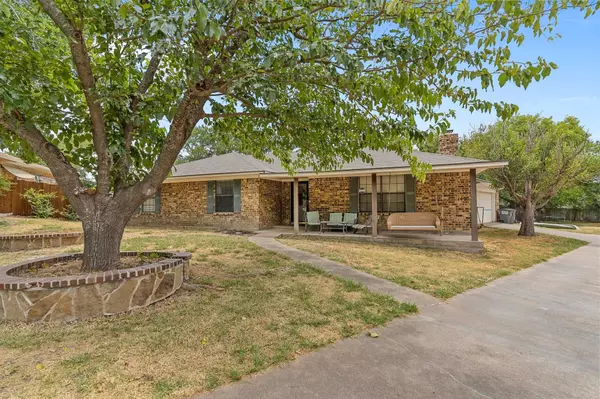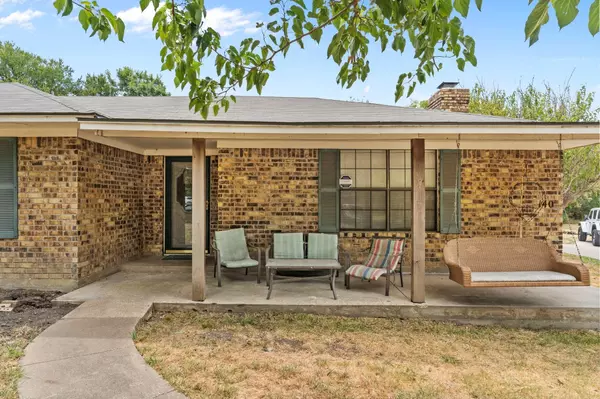For more information regarding the value of a property, please contact us for a free consultation.
Key Details
Property Type Single Family Home
Sub Type Single Family Residence
Listing Status Sold
Purchase Type For Sale
Square Footage 1,639 sqft
Price per Sqft $173
Subdivision Teak-Wood Creek Estates
MLS Listing ID 20112314
Sold Date 09/08/22
Bedrooms 3
Full Baths 2
HOA Y/N None
Year Built 1982
Annual Tax Amount $5,238
Lot Size 0.430 Acres
Acres 0.43
Property Description
This lovely 3 bedroom home sits on an oversized mature treed lot just under half an acre on a cul-de-sac with NO HOA! Minutes from 380 and local eateries. This home has 2 separate backyard spaces, one fenced, a covered back patio and front porch, with mature trees great for entertaining around a fire pit! The warm and welcoming entryway with a gorgeous stone wood burning fireplace in the living room and great eat in kitchen for entertaining. Wonderful oversized laundry room. All bedrooms have walk in closets. Brand new roof installed in April, high efficiency water heater, new condensing coil for HVAC. Home needs new flooring in bedroom spaces flooring has been removed, paint and some TLC. Home in USDA financing eligible area!
Location
State TX
County Collin
Direction Take 380 and turn Turn onto Yorkshire Dr - Turn left onto Teakwood Dr - Turn left onto Driftwood Cir - house at very back of street at cul-de-sac
Rooms
Dining Room 1
Interior
Interior Features Cable TV Available, Walk-In Closet(s)
Heating Central, Electric
Cooling Ceiling Fan(s), Central Air, Electric
Flooring Concrete, Laminate, See Remarks, Tile, Other
Fireplaces Number 1
Fireplaces Type Decorative, Masonry, Stone, Wood Burning
Appliance Dishwasher, Disposal, Electric Cooktop, Microwave
Heat Source Central, Electric
Laundry Electric Dryer Hookup, Utility Room
Exterior
Exterior Feature Awning(s), Covered Patio/Porch, RV/Boat Parking, Storage
Garage Spaces 2.0
Fence Chain Link, Wood
Pool Above Ground
Utilities Available City Sewer, City Water, Community Mailbox, Concrete, Curbs, Sidewalk, Underground Utilities
Roof Type Shingle
Parking Type 2-Car Double Doors
Garage Yes
Private Pool 1
Building
Lot Description Cul-De-Sac
Story One
Foundation Slab
Structure Type Brick
Schools
School District Princeton Isd
Others
Restrictions Unknown Encumbrance(s)
Ownership See Tax
Acceptable Financing Cash, Conventional, FHA, USDA Loan, VA Loan
Listing Terms Cash, Conventional, FHA, USDA Loan, VA Loan
Financing Conventional
Read Less Info
Want to know what your home might be worth? Contact us for a FREE valuation!

Our team is ready to help you sell your home for the highest possible price ASAP

©2024 North Texas Real Estate Information Systems.
Bought with Ken Ussery • RE/MAX Four Corners
GET MORE INFORMATION




