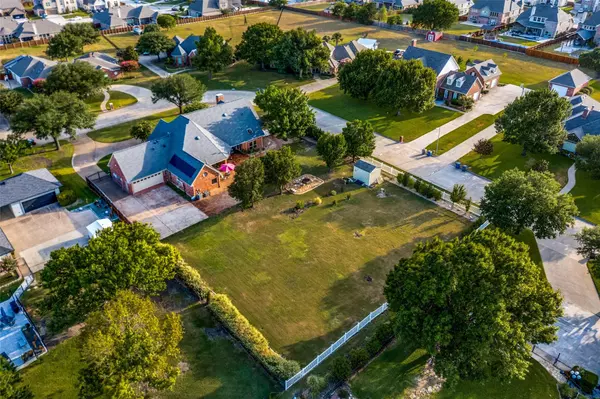For more information regarding the value of a property, please contact us for a free consultation.
Key Details
Property Type Single Family Home
Sub Type Single Family Residence
Listing Status Sold
Purchase Type For Sale
Square Footage 3,047 sqft
Price per Sqft $249
Subdivision Heritage Country Estates
MLS Listing ID 20113111
Sold Date 08/24/22
Style Traditional
Bedrooms 4
Full Baths 3
HOA Y/N None
Year Built 1986
Annual Tax Amount $7,992
Lot Size 0.759 Acres
Acres 0.759
Lot Dimensions 147x240
Property Description
Seller very motivated, Bring all offers!!! One story custom home situated on huge corner lot in highly desired Heritage County Estates. Property has been updated & well maintained with beautiful landscape, circle drive, fenced backyard, large patio with misting system, fire pit, & custom lighting. Electronic privacy gate leading to rear garage with additional parking. Extremely energy efficient home with owned solar system providing super low bills & transferrable warranty. Renovation creates private secondary living room with walk through to guest suite. Over $200k in upgrades including; solar system, windows, wood flooring, custom window treatments, crown moldings, updated kitchen, lighting, fans, fixtures, doors, baths, huge jacuzzi tub, and much more. Neighborhood is a very quiet, family friendly, tight knit community, with many original owners still residing there. Plenty of room to build dream pool oasis and playground. Hurry, wont last long!
Location
State TX
County Dallas
Direction GPS;From Dallas go I-30 west bound past 635, continue north bound on George Bush Toll, exit Merritt Rd go right, continue north, left on Heritage Cir; From George Bush Toll west bound exit Merritt Rd, turn left, continue north bound, left on Heritage Cir, property will be last house on the right.
Rooms
Dining Room 2
Interior
Interior Features Built-in Features, Cable TV Available, Cedar Closet(s), Chandelier, Decorative Lighting, Double Vanity, Eat-in Kitchen, Granite Counters, High Speed Internet Available, Kitchen Island, Natural Woodwork, Open Floorplan, Pantry, Walk-In Closet(s)
Heating Central
Cooling Ceiling Fan(s), Central Air
Flooring Tile, Wood
Fireplaces Number 1
Fireplaces Type Gas Starter, Outside, Wood Burning
Appliance Dishwasher, Electric Oven, Gas Cooktop, Gas Water Heater, Double Oven, Refrigerator, Vented Exhaust Fan
Heat Source Central
Laundry Utility Room, Full Size W/D Area
Exterior
Exterior Feature Covered Patio/Porch, Fire Pit, Garden(s), Rain Gutters, Lighting, Misting System, Private Entrance, Storage
Garage Spaces 2.0
Fence Fenced, Gate, Vinyl
Utilities Available City Sewer, City Water
Roof Type Composition
Parking Type 2-Car Single Doors, Additional Parking, Circular Driveway, Electric Gate, Garage, Garage Door Opener, Garage Faces Rear, Gated
Garage Yes
Building
Lot Description Corner Lot, Landscaped, Lrg. Backyard Grass, Many Trees, Sprinkler System, Subdivision
Story One
Foundation Slab
Structure Type Brick
Schools
School District Garland Isd
Others
Ownership Elizabeth Cole
Acceptable Financing Cash, Conventional
Listing Terms Cash, Conventional
Financing Cash
Read Less Info
Want to know what your home might be worth? Contact us for a FREE valuation!

Our team is ready to help you sell your home for the highest possible price ASAP

©2024 North Texas Real Estate Information Systems.
Bought with Ann Falcon • Coldwell Banker Apex, REALTORS
GET MORE INFORMATION




