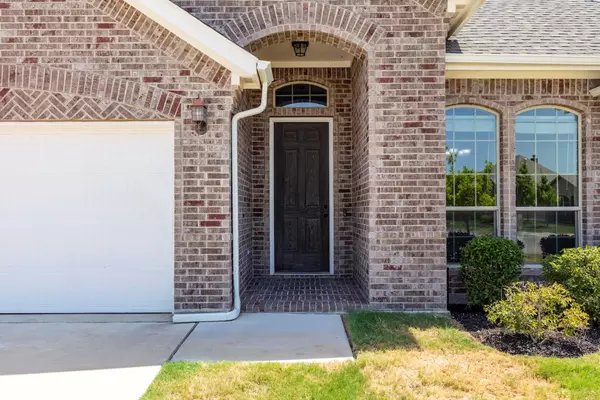For more information regarding the value of a property, please contact us for a free consultation.
Key Details
Property Type Single Family Home
Sub Type Single Family Residence
Listing Status Sold
Purchase Type For Sale
Square Footage 2,194 sqft
Price per Sqft $177
Subdivision Dominion Add
MLS Listing ID 20111917
Sold Date 08/04/22
Style Traditional
Bedrooms 3
Full Baths 2
HOA Y/N None
Year Built 2017
Annual Tax Amount $7,131
Lot Size 10,628 Sqft
Acres 0.244
Property Description
CORNER LOT WITH POOL-SIZED BACKYARD. Welcome home to this large, family-friendly home. Located just 15 minutes from downtown Fort Worth in the highly desired Dominion Addition. This home has a great open concept floor plan. The large kitchen overlooks the family room with brick wood fireplace for those cozy winter evenings. The kitchen features tons of cabinet space, granite countertops, stainless steel appliances and a large island & pantry and the LG Stainless Refrigerator with French doors included.The Primary Suite is spacious and has a lot of natural light. The formal dining room is perfect for the holiday celebrations. The mudroom and separate utility closet boasts extra space for a growing family. This home is just a short walk from Willow Creek Park which contains basketball courts, tennis courts, kids playgrounds, dog park, disc golf, farmer's market and food trucks. Willow Creek Elementary is within walking distance as well. Your perfect home and location awaits.
Location
State TX
County Tarrant
Direction See GPS
Rooms
Dining Room 2
Interior
Interior Features Cathedral Ceiling(s), Chandelier, Decorative Lighting, Double Vanity, Granite Counters, High Speed Internet Available, Kitchen Island, Open Floorplan, Pantry, Walk-In Closet(s)
Heating Electric, Fireplace(s), Zoned
Cooling Ceiling Fan(s), Central Air, Electric
Flooring Carpet, Ceramic Tile, Tile
Fireplaces Number 1
Fireplaces Type Brick, Family Room, Raised Hearth, Wood Burning
Equipment Irrigation Equipment
Appliance Dishwasher, Disposal, Electric Cooktop, Electric Oven, Electric Water Heater, Microwave, Plumbed for Ice Maker, Refrigerator, Vented Exhaust Fan
Heat Source Electric, Fireplace(s), Zoned
Laundry Electric Dryer Hookup, Utility Room, Full Size W/D Area, Washer Hookup
Exterior
Exterior Feature Covered Patio/Porch
Garage Spaces 2.0
Fence Fenced, Wood
Utilities Available City Sewer, City Water, Concrete, Curbs, Electricity Connected, Individual Water Meter, Sidewalk
Roof Type Composition
Parking Type 2-Car Double Doors, Concrete
Garage Yes
Building
Lot Description Corner Lot, Lrg. Backyard Grass, Sprinkler System
Story One
Foundation Slab
Structure Type Brick
Schools
School District Eagle Mt-Saginaw Isd
Others
Ownership Tiffany Jefferson
Acceptable Financing Cash, Conventional, FHA, VA Loan
Listing Terms Cash, Conventional, FHA, VA Loan
Financing Cash
Read Less Info
Want to know what your home might be worth? Contact us for a FREE valuation!

Our team is ready to help you sell your home for the highest possible price ASAP

©2024 North Texas Real Estate Information Systems.
Bought with Cammie Ryan • Clearfork Group Realty
GET MORE INFORMATION




