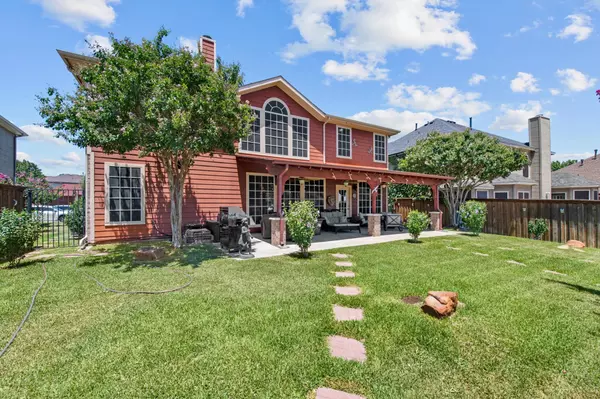For more information regarding the value of a property, please contact us for a free consultation.
Key Details
Property Type Single Family Home
Sub Type Single Family Residence
Listing Status Sold
Purchase Type For Sale
Square Footage 3,148 sqft
Price per Sqft $142
Subdivision Fossil Spgs Add
MLS Listing ID 20106573
Sold Date 08/24/22
Style Traditional
Bedrooms 5
Full Baths 3
HOA Y/N None
Year Built 2000
Annual Tax Amount $7,920
Lot Size 6,926 Sqft
Acres 0.159
Property Description
RARE OPPORTUNITY to own a home with creek view! Impressive FULLY REMODELED home backing up to Buffalo Ridge Park with miles of walking trails & view of the creek! Perfect location close to shopping, restaurants, & entertainment. Easy access to 820, I-35,walking distance to schools. Large 5 bedroom,3 bath home with soaring ceilings, beautiful banister, laminate flooring & crown molding. Elegant separate formal dining with wainscoting & decorative lighting. Eat-in kitchen is a chefs dream with custom wood cabinets, exotic granite & SS appliances including a new gas cooktop. Oversized luxurious owners suite with sitting room & large ensuite bath is a dream come true with double shower, soaking tub & spacious custom closet! 5th bedroom downstairs can be used as an office or guest room. 4 bedrooms are upstairs with a game room or 2nd living area. Tranquil backyard with covered patio for entertaining or relaxing with no homes behind you. Too many wonderful things to list! COME SEE!
Location
State TX
County Tarrant
Community Curbs, Greenbelt, Jogging Path/Bike Path, Park, Sidewalks
Direction Use GPS for detailed directions. 820 to Haltom Road, turn West on San Jacinto Drive.
Rooms
Dining Room 2
Interior
Interior Features Chandelier, Decorative Lighting, Double Vanity, Eat-in Kitchen, Granite Counters, High Speed Internet Available, Kitchen Island, Loft, Open Floorplan, Pantry, Smart Home System, Vaulted Ceiling(s), Wainscoting, Walk-In Closet(s)
Heating Central
Cooling Ceiling Fan(s), Electric
Flooring Ceramic Tile, Hardwood
Fireplaces Number 1
Fireplaces Type Gas Logs, Gas Starter
Appliance Dishwasher, Disposal, Gas Cooktop, Microwave, Refrigerator, Vented Exhaust Fan
Heat Source Central
Exterior
Exterior Feature Covered Patio/Porch, Lighting
Garage Spaces 2.0
Fence Wood, Wrought Iron
Community Features Curbs, Greenbelt, Jogging Path/Bike Path, Park, Sidewalks
Utilities Available City Sewer, City Water, Community Mailbox, Curbs, Sidewalk
Roof Type Composition
Garage Yes
Building
Lot Description Greenbelt, Interior Lot, Landscaped, Park View, Sprinkler System
Story Two
Foundation Slab
Structure Type Brick,Siding
Schools
School District Birdville Isd
Others
Acceptable Financing Cash, Conventional, FHA, VA Loan
Listing Terms Cash, Conventional, FHA, VA Loan
Financing Conventional
Read Less Info
Want to know what your home might be worth? Contact us for a FREE valuation!

Our team is ready to help you sell your home for the highest possible price ASAP

©2025 North Texas Real Estate Information Systems.
Bought with Sarah Braddock • Coldwell Banker Realty



