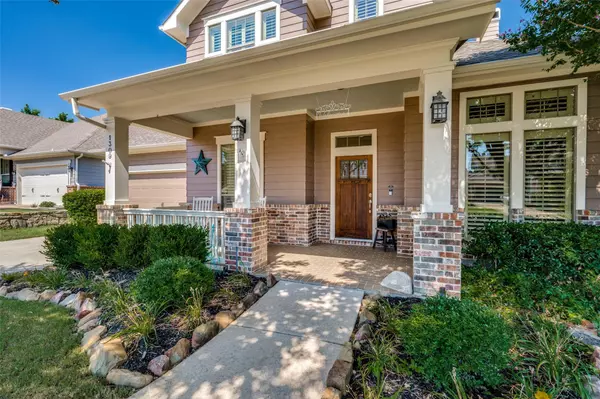For more information regarding the value of a property, please contact us for a free consultation.
Key Details
Property Type Single Family Home
Sub Type Single Family Residence
Listing Status Sold
Purchase Type For Sale
Square Footage 3,606 sqft
Price per Sqft $216
Subdivision Liberty Place
MLS Listing ID 20106827
Sold Date 08/05/22
Style Craftsman
Bedrooms 4
Full Baths 3
Half Baths 1
HOA Fees $72/ann
HOA Y/N Mandatory
Year Built 2007
Annual Tax Amount $11,344
Lot Size 7,840 Sqft
Acres 0.18
Property Description
Luxury finishes & attention to detail in this craftsman style custom home with large front porch, 3 car tandem garage, resort style backyard with pool, spa & greenbelt view! Built by Darling Homes & tucked away in Stonebridge Ranch. New exterior paint in July 2022! Main living area features hardwood flooring, shiplap feature wall, gas fireplace with remote start & wall of windows! Chef's kitchen with granite, large island, custom cabinets & wifi controlled french door convection oven! Downstairs master retreat has spa like bath, jetted tub, closet that connects to laundry room & door to backyard! 2nd guest suite downstairs with adjacent full bath! Private office with french doors. Upstairs features additional bedrooms with jack & jill bath, game room, balcony & media room. Amazing backyard has saltwater pool & spa, outdoor grill, pergola & pet friendly artificial turf! Additional features include plantation shutters, radiant barrier, large walk in attic.
Location
State TX
County Collin
Direction GPS. 1309 Constitution, McKinney, Tx
Rooms
Dining Room 2
Interior
Interior Features Built-in Features, Cable TV Available, Decorative Lighting, Double Vanity, Eat-in Kitchen, Flat Screen Wiring, Granite Counters, High Speed Internet Available, Kitchen Island, Natural Woodwork, Vaulted Ceiling(s), Wainscoting, Walk-In Closet(s)
Heating Central, Fireplace(s), Natural Gas
Cooling Ceiling Fan(s), Central Air, Electric, Zoned
Flooring Carpet, Ceramic Tile, Wood
Fireplaces Number 1
Fireplaces Type Brick, Gas, Gas Starter, Wood Burning
Equipment Home Theater
Appliance Dishwasher, Disposal, Electric Oven, Gas Cooktop, Gas Water Heater, Microwave, Convection Oven, Plumbed For Gas in Kitchen, Plumbed for Ice Maker
Heat Source Central, Fireplace(s), Natural Gas
Laundry Electric Dryer Hookup, Full Size W/D Area, Other
Exterior
Exterior Feature Attached Grill, Balcony, Covered Deck, Covered Patio/Porch, Gas Grill, Rain Gutters, Lighting, Outdoor Living Center, Private Yard
Garage Spaces 3.0
Fence Metal
Pool Gunite, Heated, Pool/Spa Combo, Salt Water
Utilities Available City Sewer, City Water, Curbs, Sidewalk, Underground Utilities
Waterfront 1
Waterfront Description Creek
Roof Type Composition
Parking Type Driveway, Epoxy Flooring, Garage Door Opener, Garage Faces Front, Tandem, Workshop in Garage
Garage Yes
Private Pool 1
Building
Lot Description Adjacent to Greenbelt, Greenbelt, Interior Lot, Landscaped, Many Trees, Sprinkler System
Story Two
Foundation Combination
Structure Type Brick,Fiber Cement
Schools
School District Mckinney Isd
Others
Ownership Bates
Acceptable Financing Cash, Conventional, FHA, VA Loan
Listing Terms Cash, Conventional, FHA, VA Loan
Financing Cash
Read Less Info
Want to know what your home might be worth? Contact us for a FREE valuation!

Our team is ready to help you sell your home for the highest possible price ASAP

©2024 North Texas Real Estate Information Systems.
Bought with Brandon Carrington • Hometiva
GET MORE INFORMATION




