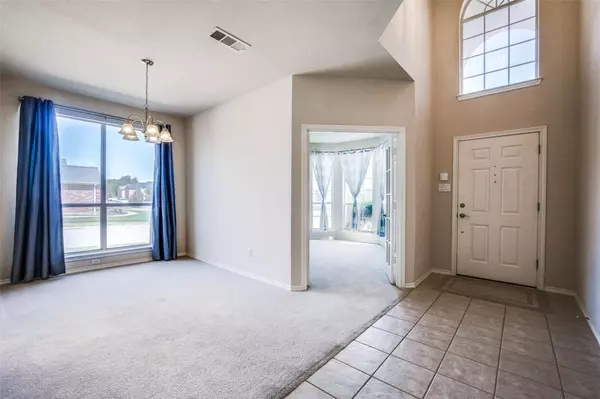For more information regarding the value of a property, please contact us for a free consultation.
Key Details
Property Type Single Family Home
Sub Type Single Family Residence
Listing Status Sold
Purchase Type For Sale
Square Footage 2,786 sqft
Price per Sqft $161
Subdivision Stone Creek Add
MLS Listing ID 20111053
Sold Date 08/15/22
Style Traditional
Bedrooms 4
Full Baths 2
Half Baths 1
HOA Y/N None
Year Built 1999
Annual Tax Amount $8,581
Lot Size 5,793 Sqft
Acres 0.133
Property Description
Fantastic Mid-Cities location! Beautiful curb appeal and landscaping! Enter this 4 bed smart home through the covered porch into the two story dramatic foyer! Open floor plan boasts a large family room with gas log fireplace, office, dining room PLUS eat in kitchen! Kitchen is loaded with SS Kenmore Elite appliances, tons of cabinet and counter space PLUS a custom shelved pantry! The second story boasts a huge game room that can easily be media, library, playroom, you get to choose! The large main bedroom has sitting area PLUS a fantastic updated ensuite with wood-look tile floors, gorgeous separate shower PLUS jetted tub PLUS walk in closet system! 3 Additional beds PLUS beautifully updated full bath! New Roof, gutters, exterior painting, 8' side fence PLUS Tuff Shed in huge backyard! Nickel ceiling fans in most rooms! Electrical switches are zwave smart switches, Ring alarm system, network cabling upstairs and family room. So many PLUSes you'll want to see it right away!
Location
State TX
County Tarrant
Community Park
Direction GPS easily from Trinity Blvd, 183, 360, I30. FANTASTIC Location close to Six Flags, Choctaw Stadium, AT&T Stadium, Globe Life Field.
Rooms
Dining Room 2
Interior
Interior Features Cable TV Available, Decorative Lighting, Eat-in Kitchen, High Speed Internet Available, Pantry, Smart Home System, Walk-In Closet(s), Wired for Data
Heating Central, Natural Gas
Cooling Central Air, Electric
Flooring Carpet, Ceramic Tile
Fireplaces Number 1
Fireplaces Type Family Room, Gas Logs
Appliance Dishwasher, Disposal, Electric Cooktop, Electric Oven, Gas Water Heater, Microwave
Heat Source Central, Natural Gas
Laundry Electric Dryer Hookup, Gas Dryer Hookup, Utility Room, Full Size W/D Area
Exterior
Exterior Feature Rain Gutters, Storage
Garage Spaces 2.0
Fence Wood
Pool Fenced
Community Features Park
Utilities Available City Sewer, City Water, Natural Gas Available, Sidewalk
Roof Type Composition
Parking Type 2-Car Single Doors
Garage Yes
Building
Lot Description Corner Lot, Cul-De-Sac
Story Two
Foundation Slab
Structure Type Brick
Schools
School District Hurst-Euless-Bedford Isd
Others
Restrictions Unknown Encumbrance(s)
Ownership Cory C and Amy E Claflin
Acceptable Financing Cash, Conventional, FHA, VA Loan
Listing Terms Cash, Conventional, FHA, VA Loan
Financing Conventional
Read Less Info
Want to know what your home might be worth? Contact us for a FREE valuation!

Our team is ready to help you sell your home for the highest possible price ASAP

©2024 North Texas Real Estate Information Systems.
Bought with Santhosh Chacko • Dream Homes Realty
GET MORE INFORMATION




