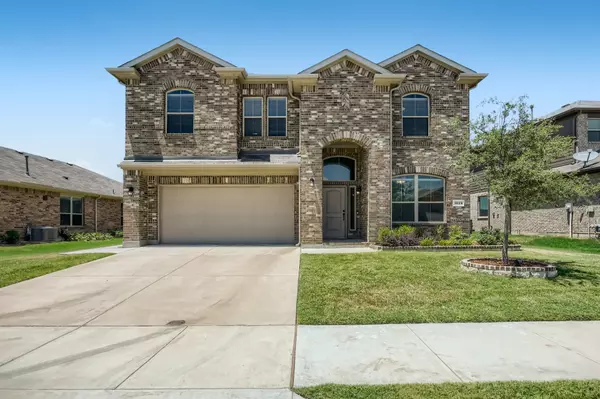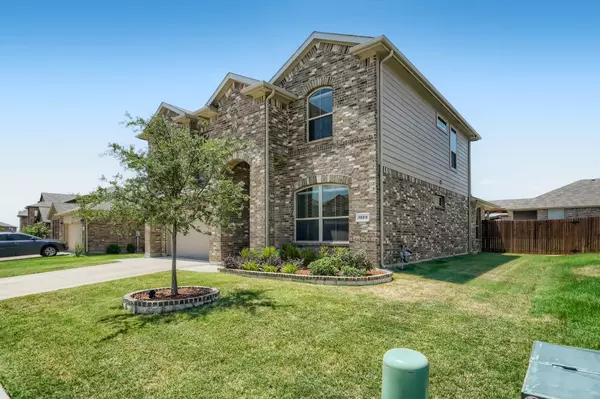For more information regarding the value of a property, please contact us for a free consultation.
Key Details
Property Type Single Family Home
Sub Type Single Family Residence
Listing Status Sold
Purchase Type For Sale
Square Footage 2,852 sqft
Price per Sqft $166
Subdivision Hawthorne Meadows
MLS Listing ID 20111949
Sold Date 08/17/22
Style Traditional
Bedrooms 5
Full Baths 4
HOA Fees $39/ann
HOA Y/N Mandatory
Year Built 2018
Annual Tax Amount $8,282
Lot Size 7,405 Sqft
Acres 0.17
Property Description
Click the Virtual Tour link to view the 3D walkthrough. Gorgeous curb appeal & immaculate interiors welcome you home to a spacious floor plan with hard surface floors in all living areas & tons of natural light. Wide open main floor with a spacious, island kitchen with a breakfast bar that opens to the dining room to make serving a breeze. The primary suite is tucked away on the main level & boasts a private, 5-piece bathroom & a large walk-in closet. A full bathroom & secondary bedroom situated at the front of the house is ideal for guests. Upstairs is home to 3 more bedrooms with 2 full baths to share & an oversized loft space ready for movie watching & game nights. The backyard is incredibly spacious with an extended, covered patio ready to enjoy those Texas sunsets! Amazing community with a swimming pool, 2 fishing ponds, planned social events & so much more! HVAC has been regularly serviced & tandem water heaters have been installed for never ending hot water. Move in ready!
Location
State TX
County Tarrant
Community Community Pool, Curbs, Fishing, Pool, Sidewalks, Other
Direction I-35W N, exit 60 for US-81 N-US-287 N toward Decatur. Then exit toward Farm to Market Rd 156. Turn right onto Spanish Needle Trail. Turn left onto Belle Prairie Trail. Turn right onto Cushing Dr. Home on the left.
Rooms
Dining Room 1
Interior
Interior Features Cable TV Available, Decorative Lighting, Double Vanity, Granite Counters, High Speed Internet Available, Kitchen Island, Loft, Pantry, Walk-In Closet(s)
Heating Central
Cooling Ceiling Fan(s), Central Air
Flooring Carpet, Wood
Appliance Dishwasher, Gas Range, Gas Water Heater, Microwave
Heat Source Central
Laundry Utility Room, Washer Hookup, On Site
Exterior
Exterior Feature Covered Patio/Porch, Rain Gutters, Private Yard
Garage Spaces 2.0
Fence Back Yard, Fenced, Wood
Community Features Community Pool, Curbs, Fishing, Pool, Sidewalks, Other
Utilities Available Asphalt, Cable Available, City Sewer, City Water, Concrete, Curbs, Electricity Available, Phone Available, Sewer Available, Sidewalk
Roof Type Composition
Parking Type 2-Car Single Doors, Concrete, Driveway, Garage, Garage Faces Front
Garage Yes
Building
Lot Description Few Trees, Interior Lot, Landscaped, Lrg. Backyard Grass, Subdivision
Story Two
Foundation Slab
Structure Type Brick,Siding
Schools
School District Northwest Isd
Others
Ownership Orchard Property III, LLC
Acceptable Financing Cash, Conventional, VA Loan
Listing Terms Cash, Conventional, VA Loan
Financing Conventional
Special Listing Condition Survey Available
Read Less Info
Want to know what your home might be worth? Contact us for a FREE valuation!

Our team is ready to help you sell your home for the highest possible price ASAP

©2024 North Texas Real Estate Information Systems.
Bought with Vinh Pham • Rendon Realty, LLC
GET MORE INFORMATION




