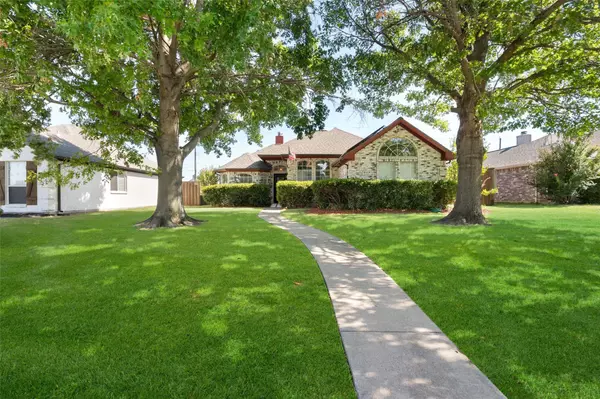For more information regarding the value of a property, please contact us for a free consultation.
Key Details
Property Type Single Family Home
Sub Type Single Family Residence
Listing Status Sold
Purchase Type For Sale
Square Footage 1,331 sqft
Price per Sqft $244
Subdivision Wyndham Estates Ph Ii
MLS Listing ID 20112317
Sold Date 08/31/22
Style Ranch,Traditional
Bedrooms 3
Full Baths 2
HOA Y/N None
Year Built 1995
Annual Tax Amount $5,428
Lot Size 8,712 Sqft
Acres 0.2
Lot Dimensions 66 x 131
Property Description
**OFFER DEADLINE: WED, JULY 20th @ 5 PM** Lovely 1-Story Brick Home w-Amazing Backyard Oasis w-Sparkling Pool w-Multi-Color Lighting, Koi Fish Pond & Huge Covered Patio! Open floorplan with Ceramic Tile and Hardwood Floors-No Carpet*Spacious Living Room w-Vaulted Ceiling, Stacked Stone Woodburning Fireplace*Adorable Kitchen & Dining Area, SS Farm Sink w-Pull Down Faucet*Updated Lighting+Fixtures! Fully Handicap-Accessible & Equipped Home*Built as a 3-Bedroom Home, however currently modified to 2-Bedroom. 3rd Bedroom hallway wall was opened up to form a Huge, Spacious Master Ste w-Expanded Bathroom, Sep Shower, Therapy Tub, Huge Vanity w-Dbl Sinks, Walk-In Closet+2nd closet! (Could be converted back to 3rd Bdrm) Guest Bath Renovated 2022 w-Frameless Sliding Glass Door Shower! Energy Efficiency incl. Radiant Barrier +26 inches insulation! Full Sprinkler System+Rain Gutters! Pool Remodeled 2016, pebble tech type.*SOLAR PANELS WILL BE REMOVED prior to closing. See Addendum in MLS Docs.
Location
State TX
County Collin
Community Curbs, Sidewalks
Direction From Hwy 78 - go North on Hwy 78, Right On N Kreymer Rd, Right on London. Home is on the left.
Rooms
Dining Room 1
Interior
Interior Features Cable TV Available, Decorative Lighting, Eat-in Kitchen, Flat Screen Wiring, High Speed Internet Available, Open Floorplan, Pantry, Vaulted Ceiling(s), Walk-In Closet(s)
Heating Central, Electric, Solar
Cooling Ceiling Fan(s), Central Air, Electric
Flooring Ceramic Tile, Wood
Fireplaces Number 1
Fireplaces Type Living Room, Stone, Wood Burning
Appliance Dishwasher, Disposal, Electric Range, Microwave, Plumbed for Ice Maker
Heat Source Central, Electric, Solar
Laundry Electric Dryer Hookup, In Hall, Full Size W/D Area, Washer Hookup
Exterior
Exterior Feature Covered Patio/Porch, Rain Gutters, Private Yard, Other
Garage Spaces 2.0
Fence Wood
Pool Gunite, In Ground, Pool Sweep, Other
Community Features Curbs, Sidewalks
Utilities Available City Sewer, City Water, Curbs, Individual Water Meter
Roof Type Composition
Parking Type 2-Car Single Doors, Garage Door Opener, Garage Faces Rear
Garage Yes
Private Pool 1
Building
Lot Description Few Trees, Interior Lot, Landscaped, Sprinkler System, Subdivision
Story One
Foundation Slab
Structure Type Brick,Siding
Schools
School District Wylie Isd
Others
Ownership See Listing Agent
Acceptable Financing Cash, Conventional
Listing Terms Cash, Conventional
Financing Conventional
Special Listing Condition Aerial Photo
Read Less Info
Want to know what your home might be worth? Contact us for a FREE valuation!

Our team is ready to help you sell your home for the highest possible price ASAP

©2024 North Texas Real Estate Information Systems.
Bought with Ericka Gunn • eXp Realty LLC
GET MORE INFORMATION




