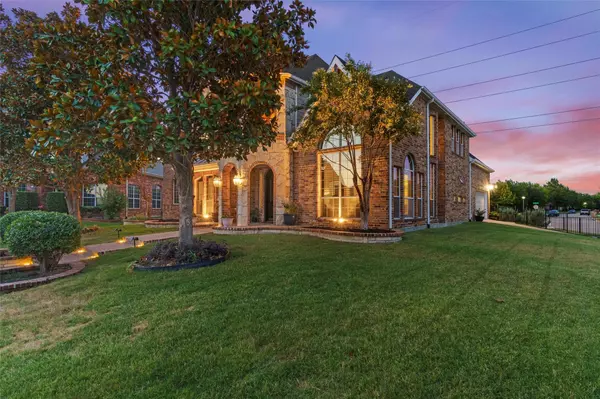For more information regarding the value of a property, please contact us for a free consultation.
Key Details
Property Type Single Family Home
Sub Type Single Family Residence
Listing Status Sold
Purchase Type For Sale
Square Footage 3,599 sqft
Price per Sqft $207
Subdivision Dominion At Panther Creek, Ph One
MLS Listing ID 20104649
Sold Date 08/30/22
Style Traditional
Bedrooms 4
Full Baths 4
HOA Fees $46/ann
HOA Y/N Mandatory
Year Built 2004
Annual Tax Amount $8,235
Lot Size 10,890 Sqft
Acres 0.25
Property Description
2018 Money Magazines voted No.1 best place to live in America, this phenomenal North Frisco home is a step above the rest. An Original owner beauty nestled among premier lifestyle amenities like PGA Headquarters, Parks, Museums, thriving businesses, and desirable fine dining. Be welcomed with a grand staircase, open floor plan, vaulted ceilings, and floor to ceiling windows with plantation shutters. Primary bedroom down with recently updated ensuite, updated Chef's style kitchen with oversized island, walk in pantry, granite countertops, stainless steel appliances including a custom GE Cafe oven, newly laid porcelain tile, new carpet up, walkout balcony, Jack and Jill bath, media room, and storage galore! Home sits on an elevated quarter acre corner lot, no neighbors on 3 sides and around the corner from the community pool! What is not to love about this Grand Home located in the culture rich City of Frisco?
Location
State TX
County Collin
Community Club House, Community Pool, Jogging Path/Bike Path, Sidewalks
Direction From Dallas North Tollway, take the Eldorado exit east. Turn left on Gladstone Court and then right on Carriage Hill Lane. Take the next left on to Bamberg Lane . When Bamberg Lane turns right it becomes Gentry Lane and the house is on the left.
Rooms
Dining Room 1
Interior
Interior Features Cable TV Available, Cathedral Ceiling(s), Chandelier, Decorative Lighting, Double Vanity, Eat-in Kitchen, Granite Counters, High Speed Internet Available, Kitchen Island, Loft, Natural Woodwork, Open Floorplan, Pantry, Sound System Wiring, Vaulted Ceiling(s), Walk-In Closet(s)
Heating Central, Electric, Fireplace(s)
Cooling Ceiling Fan(s), Central Air, Electric
Flooring Carpet, Ceramic Tile, Other
Fireplaces Number 1
Fireplaces Type Gas, Glass Doors, Living Room
Equipment Irrigation Equipment
Appliance Dishwasher, Disposal, Electric Cooktop, Electric Oven, Plumbed for Ice Maker, Refrigerator, Vented Exhaust Fan
Heat Source Central, Electric, Fireplace(s)
Laundry Electric Dryer Hookup, Utility Room, Full Size W/D Area, Stacked W/D Area, Washer Hookup
Exterior
Exterior Feature Balcony, Covered Patio/Porch, Rain Gutters
Garage Spaces 2.0
Fence Back Yard, Wrought Iron
Community Features Club House, Community Pool, Jogging Path/Bike Path, Sidewalks
Utilities Available Cable Available, City Sewer, City Water, Concrete, Curbs, Electricity Connected, Individual Gas Meter, Individual Water Meter, Natural Gas Available, Phone Available, Sewer Available, Sidewalk
Roof Type Composition
Parking Type 2-Car Single Doors, Concrete, Garage, Garage Door Opener, Garage Faces Side, Lighted, Oversized, Side By Side
Garage Yes
Building
Lot Description Corner Lot, Greenbelt, Landscaped, Sprinkler System, Subdivision
Story Two
Foundation Slab
Structure Type Brick
Schools
School District Frisco Isd
Others
Restrictions Deed
Ownership On Record
Acceptable Financing Cash, Conventional, FHA, VA Loan
Listing Terms Cash, Conventional, FHA, VA Loan
Financing Conventional
Read Less Info
Want to know what your home might be worth? Contact us for a FREE valuation!

Our team is ready to help you sell your home for the highest possible price ASAP

©2024 North Texas Real Estate Information Systems.
Bought with Armando Nava • Texas Relocation Experts
GET MORE INFORMATION




