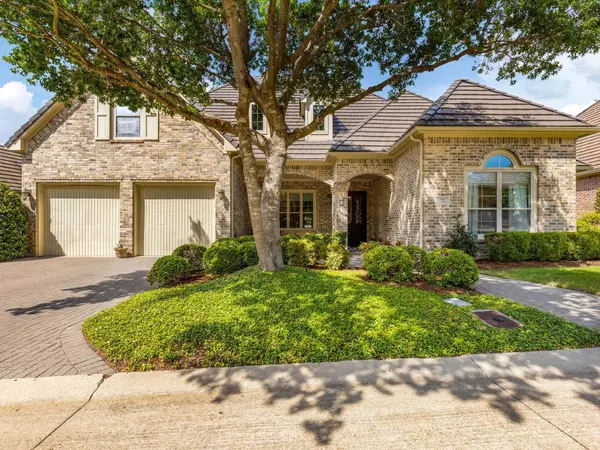For more information regarding the value of a property, please contact us for a free consultation.
Key Details
Property Type Single Family Home
Sub Type Single Family Residence
Listing Status Sold
Purchase Type For Sale
Square Footage 3,145 sqft
Price per Sqft $244
Subdivision Mira Vista Add
MLS Listing ID 20101619
Sold Date 08/10/22
Style Traditional
Bedrooms 3
Full Baths 3
Half Baths 1
HOA Fees $312/qua
HOA Y/N Mandatory
Year Built 2000
Annual Tax Amount $19,168
Lot Size 7,056 Sqft
Acres 0.162
Property Description
Magnificent home located in the private Mira Vista guarded & gated community is one you do not want to miss! Elegantly designed, this exquisite light and bright home offers an open floor plan with an expansive living area, built-ins, gas fireplace and stunning views of the backyard. Gorgeous kitchen boasts large island, granite counters, gas cooktop, ample storage and breakfast area with built-ins and bay windows. Beautiful private owners suite with sitting area and expansive custom walk-in closet. En-suite bath offers jetted tub, large walk in-shower and separate vanities. Office-study area with 2 built-in desks. Two additional bedrooms, each with its own en-suite bath. Home also includes a floored walk-in attic on 2nd floor with easy access. Enjoy the outdoors on this covered back patio and landscaped backyard with the perfect views! You do not want to miss out on this opportunity!
Location
State TX
County Tarrant
Community Curbs, Gated, Golf, Guarded Entrance, Pool, Restaurant, Sidewalks, Tennis Court(S)
Direction From Mira Vista Blvd. head past guarded gate and turn left onto Desert Highlands. Take a right onto Medinah Dr. Home will be on the right.
Rooms
Dining Room 1
Interior
Interior Features Built-in Features, Cable TV Available, Chandelier, Eat-in Kitchen, Granite Counters, Kitchen Island, Natural Woodwork, Open Floorplan, Pantry, Sound System Wiring, Walk-In Closet(s)
Heating Central, Natural Gas
Cooling Ceiling Fan(s), Central Air, Electric, Multi Units
Flooring Carpet, Ceramic Tile, Tile
Fireplaces Number 1
Fireplaces Type Family Room, Gas Logs, Gas Starter
Appliance Built-in Refrigerator, Dishwasher, Disposal, Electric Oven, Gas Cooktop, Microwave, Double Oven, Plumbed For Gas in Kitchen, Trash Compactor, Vented Exhaust Fan
Heat Source Central, Natural Gas
Laundry Electric Dryer Hookup, Utility Room, Full Size W/D Area, Washer Hookup
Exterior
Exterior Feature Covered Patio/Porch, Rain Gutters, Lighting
Garage Spaces 2.0
Fence Wrought Iron
Community Features Curbs, Gated, Golf, Guarded Entrance, Pool, Restaurant, Sidewalks, Tennis Court(s)
Utilities Available City Sewer, City Water, Curbs, Individual Gas Meter, Individual Water Meter, Sidewalk
Roof Type Tile
Parking Type 2-Car Double Doors, Driveway, Garage, Garage Door Opener, Garage Faces Front, Paver Block
Garage Yes
Building
Lot Description Sprinkler System
Story One and One Half
Foundation Slab
Structure Type Brick
Schools
School District Crowley Isd
Others
Ownership Of Record
Acceptable Financing Cash, Conventional
Listing Terms Cash, Conventional
Financing Cash
Special Listing Condition Survey Available
Read Less Info
Want to know what your home might be worth? Contact us for a FREE valuation!

Our team is ready to help you sell your home for the highest possible price ASAP

©2024 North Texas Real Estate Information Systems.
Bought with Deeann Moore • Moore Real Estate
GET MORE INFORMATION




