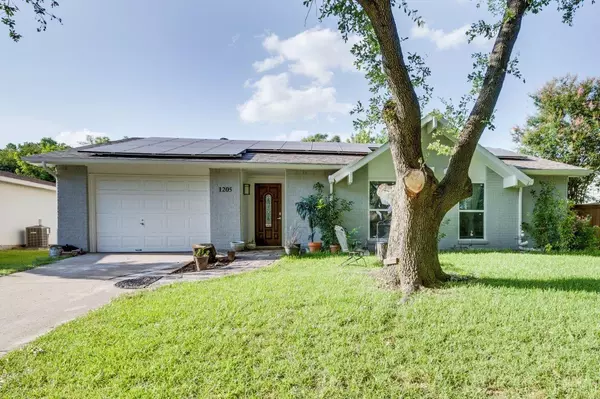For more information regarding the value of a property, please contact us for a free consultation.
Key Details
Property Type Single Family Home
Sub Type Single Family Residence
Listing Status Sold
Purchase Type For Sale
Square Footage 1,456 sqft
Price per Sqft $219
Subdivision Park Forest Add 1
MLS Listing ID 20106220
Sold Date 09/30/22
Bedrooms 4
Full Baths 2
HOA Y/N None
Year Built 1973
Annual Tax Amount $4,285
Lot Size 7,405 Sqft
Acres 0.17
Property Description
Situated in Plano Teas this one-story home featuring 4 bedrooms 2 full bathrooms, open living to dining area, great sized rooms, a huge sized backyard, and much more. This home checks out all the boxes. The kitchen is well equipped with ample cabinet space, granite counter tops, lovely matching backsplash. The backyard is perfect for gatherings with the family, cookouts, or enjoying peaceful alone time. Located within a short to 75. schedule a tour now!
Location
State TX
County Collin
Direction USE GPS.
Rooms
Dining Room 1
Interior
Interior Features Granite Counters, High Speed Internet Available
Heating Central, Electric
Cooling Ceiling Fan(s), Central Air, Electric
Flooring Luxury Vinyl Plank
Appliance Dishwasher, Disposal, Electric Cooktop, Microwave, Plumbed for Ice Maker
Heat Source Central, Electric
Laundry In Garage
Exterior
Garage Spaces 1.0
Fence Back Yard, Wood
Utilities Available City Sewer, City Water, Sidewalk
Roof Type Composition
Parking Type Driveway, Garage, Garage Faces Front, On Street
Garage Yes
Building
Lot Description Few Trees, Interior Lot, Lrg. Backyard Grass
Story One
Foundation Slab
Structure Type Brick
Schools
School District Plano Isd
Others
Ownership Of Record
Acceptable Financing Cash, Conventional, FHA, VA Loan
Listing Terms Cash, Conventional, FHA, VA Loan
Financing Conventional
Read Less Info
Want to know what your home might be worth? Contact us for a FREE valuation!

Our team is ready to help you sell your home for the highest possible price ASAP

©2024 North Texas Real Estate Information Systems.
Bought with Adam Pickrell • Robert Elliott and Associates
GET MORE INFORMATION




