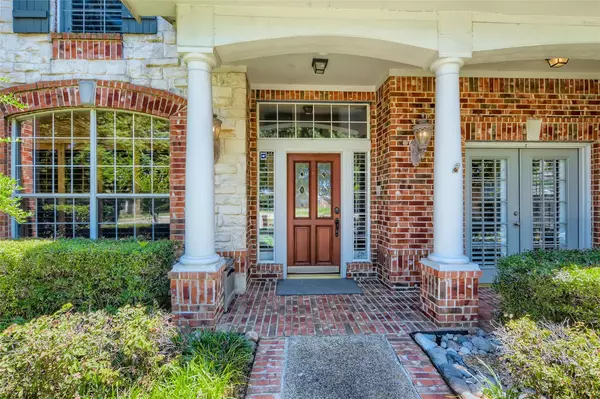For more information regarding the value of a property, please contact us for a free consultation.
Key Details
Property Type Single Family Home
Sub Type Single Family Residence
Listing Status Sold
Purchase Type For Sale
Square Footage 3,625 sqft
Price per Sqft $177
Subdivision Stoney Hollow Ph One
MLS Listing ID 20105312
Sold Date 08/31/22
Style Traditional
Bedrooms 4
Full Baths 3
Half Baths 1
HOA Fees $33/ann
HOA Y/N Mandatory
Year Built 1997
Annual Tax Amount $8,370
Lot Size 0.320 Acres
Acres 0.32
Property Description
Click the Virtual Tour link to view the 3D Tour. Nestled on a beautiful landscaped lot with over 3,600 sqft of luxurious modern space that boasts high ceiling, crown molding, stone accents, and numerous gorgeous light fixtures. The impressive floor to ceiling stone fireplace offers a cozy atmosphere set in the family room adjoining the kitchen as an open space for easy access and enjoyment. The first floor primary suite features gorgeous hardwood flooring and bay windows and connecting ensuite that comes equipped with a huge walk in closet and amazing jetted soaking tub. Upstairs offers even more space including a large loft and connecting bonus room ready for you to make your own! Each bedroom upstairs is connected to a bathroom for easy access. The fenced in backyard is its own private sanctuary with a sparkling fenced in pool and large stone patio area. This home is also conveniently located near Oak Point Park Nature Preserve, local schools and shopping and dining options.
Location
State TX
County Collin
Community Community Pool, Perimeter Fencing, Playground
Direction Head northeast on N Central Expy toward Ozark Dr. Pass by In N Out Burger (on the right). Slight right toward E Parker Rd (signs for Parker Road E). Take the ramp onto E Parker Rd. Turn right onto Los Rios Blvd. Turn left onto Capstone Ln. Turn right onto Long Meadow Ct.
Rooms
Dining Room 2
Interior
Interior Features Built-in Features, Chandelier, Double Vanity, Eat-in Kitchen, Kitchen Island, Loft, Open Floorplan, Pantry, Vaulted Ceiling(s), Walk-In Closet(s)
Heating Central, Humidity Control
Cooling Ceiling Fan(s), Central Air
Flooring Carpet, Hardwood, Tile
Fireplaces Number 1
Fireplaces Type Living Room
Appliance Dishwasher, Disposal, Gas Range, Gas Water Heater, Vented Exhaust Fan
Heat Source Central, Humidity Control
Laundry In Hall, Full Size W/D Area, Washer Hookup
Exterior
Exterior Feature Private Entrance, Private Yard, Storage
Garage Spaces 2.0
Fence Back Yard, Fenced, Wood
Pool In Ground
Community Features Community Pool, Perimeter Fencing, Playground
Utilities Available City Sewer, City Water, Curbs, Electricity Available, Electricity Connected, Natural Gas Available, Sewer Available, Sidewalk
Roof Type Composition
Parking Type 2-Car Double Doors, Driveway, Garage, Garage Door Opener, Garage Faces Side, Kitchen Level
Garage Yes
Private Pool 1
Building
Lot Description Cul-De-Sac, Landscaped, Level, Many Trees, Subdivision
Story Two
Foundation Slab
Structure Type Brick,Siding
Schools
School District Plano Isd
Others
Restrictions Deed
Ownership Mays Anthony D
Acceptable Financing Cash, Conventional, FHA, VA Loan
Listing Terms Cash, Conventional, FHA, VA Loan
Financing VA
Special Listing Condition Survey Available
Read Less Info
Want to know what your home might be worth? Contact us for a FREE valuation!

Our team is ready to help you sell your home for the highest possible price ASAP

©2024 North Texas Real Estate Information Systems.
Bought with Todd Richardson • Monument Realty
GET MORE INFORMATION




