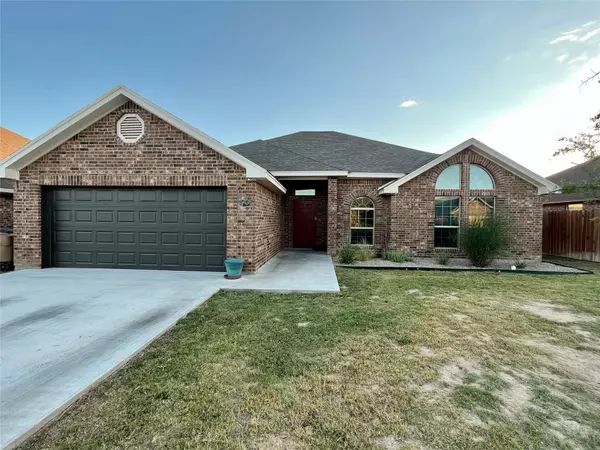For more information regarding the value of a property, please contact us for a free consultation.
Key Details
Property Type Single Family Home
Sub Type Single Family Residence
Listing Status Sold
Purchase Type For Sale
Square Footage 1,751 sqft
Price per Sqft $162
Subdivision Lakeshore Estates
MLS Listing ID 20103621
Sold Date 08/09/22
Style Traditional
Bedrooms 3
Full Baths 2
HOA Fees $8/ann
HOA Y/N Voluntary
Year Built 2019
Annual Tax Amount $5,445
Lot Size 8,755 Sqft
Acres 0.201
Property Description
Beautiful 3 bedroom 2 bath 2 car garage home built in 2019. Walk into your open foyer then to the large living room with a wood burning fireplace. Open concept kitchen that offers both an eat in bar top and dining area with bay windows. It also has gorgeous granite counter tops with ample counter space and custom soft close cabinets. Wood look tile in all main areas with carpeted split bedrooms. Secondary bath has dual sinks separated from shower and toilet. Master bedroom offers tall ceilings and light blocking blinds. Master bath has dual sinks, garden tub, and a separate shower with a walk in closet. Dark 2 inch wood blinds along with double paned windows throughout home help keep the electricity bill low. Great size yard with covered patio to enjoy your mornings. Sprinkler system in front and back yard. Also this home is minutes from a boat ramp for easy access to the lake and the beach at Lake Nasworthy for hours of fishing and fun!
Location
State TX
County Tom Green
Direction From 306 take Knickerbocker Rd and 584 Turn on Knickerbocker Rd. Turn left on Lake Shore Blvd to Bright Ave Left on Chesney Home on the right.
Rooms
Dining Room 1
Interior
Interior Features Cable TV Available, Eat-in Kitchen, Granite Counters, High Speed Internet Available, Walk-In Closet(s)
Heating Central, Electric, Fireplace(s)
Cooling Ceiling Fan(s), Central Air, Electric
Flooring Carpet, Ceramic Tile
Fireplaces Number 1
Fireplaces Type Wood Burning
Appliance Dishwasher, Electric Water Heater
Heat Source Central, Electric, Fireplace(s)
Laundry Electric Dryer Hookup, Full Size W/D Area, Washer Hookup
Exterior
Garage Spaces 2.0
Utilities Available All Weather Road, Cable Available, City Sewer, City Water, Community Mailbox, Electricity Available, Electricity Connected
Roof Type Composition
Garage Yes
Building
Story One
Foundation Slab
Structure Type Brick
Schools
School District San Angelo Isd
Others
Ownership Tony and Erica Gilley
Financing Conventional
Special Listing Condition Aerial Photo, Deed Restrictions
Read Less Info
Want to know what your home might be worth? Contact us for a FREE valuation!

Our team is ready to help you sell your home for the highest possible price ASAP

©2025 North Texas Real Estate Information Systems.
Bought with Non-Mls Member • NON MLS



