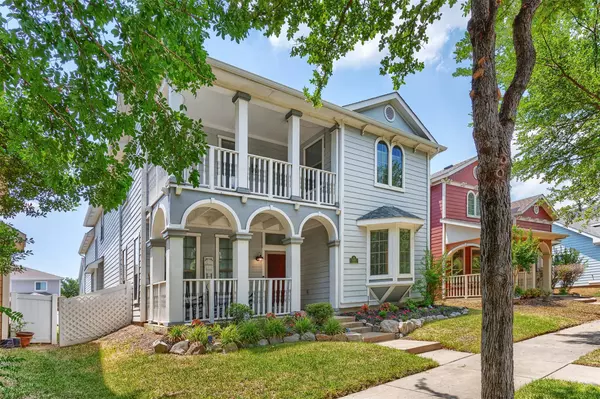For more information regarding the value of a property, please contact us for a free consultation.
Key Details
Property Type Single Family Home
Sub Type Single Family Residence
Listing Status Sold
Purchase Type For Sale
Square Footage 2,878 sqft
Price per Sqft $145
Subdivision Greenview Village At Savannah
MLS Listing ID 20094299
Sold Date 08/01/22
Style Traditional
Bedrooms 4
Full Baths 2
Half Baths 1
HOA Fees $37
HOA Y/N Mandatory
Year Built 2006
Annual Tax Amount $6,722
Lot Size 4,791 Sqft
Acres 0.11
Property Description
IMMACULATE home in Savannah! As you enter this awesome home you'll find hardwood floors, a dining room that became a fun craft room. Next you'll find a gorgeous kitchen with quartz tops, updated backsplash, custom pot rack and updated stainless appliances. Brand new paint throughout, updated fixtures, custom shelving in living room, farmhouse lighting and ceiling fans as well! The main bedroom is HUGE. The ensuite bathroom has new plumbing fixtures, a deep soaking tub and a custom shower with a lifetime warranty! There are 2 closets in master and great closets in the secondary bedrooms! Huge game room upstairs with attic storage to boot! Awesome covered deck and patios in front and backyard! Tons of storage in garage and 2 storage closets in the laundry room as well! In addition, you'll have access to resort style pools, tennis courts, sand volleyball, fishing ponds and more. This home will not last long!
Location
State TX
County Denton
Community Club House, Community Pool, Curbs, Fishing, Fitness Center, Greenbelt, Jogging Path/Bike Path, Playground, Pool, Sidewalks, Spa, Tennis Court(S)
Direction From 380, turn right on 1385, left on Magnolia, left on Grey Fox, home is on right
Rooms
Dining Room 2
Interior
Interior Features Cable TV Available, Decorative Lighting, Eat-in Kitchen, High Speed Internet Available, Kitchen Island, Pantry
Heating Central, Natural Gas
Cooling Ceiling Fan(s), Central Air
Flooring Carpet, Ceramic Tile, Wood
Fireplaces Number 1
Fireplaces Type Brick, Gas, Living Room
Equipment Irrigation Equipment
Appliance Built-in Gas Range, Dishwasher, Disposal, Gas Water Heater, Microwave
Heat Source Central, Natural Gas
Exterior
Garage Spaces 2.0
Fence Vinyl
Community Features Club House, Community Pool, Curbs, Fishing, Fitness Center, Greenbelt, Jogging Path/Bike Path, Playground, Pool, Sidewalks, Spa, Tennis Court(s)
Utilities Available City Sewer, City Water
Roof Type Composition
Parking Type 2-Car Single Doors, Garage Door Opener
Garage Yes
Building
Lot Description Interior Lot
Story Two
Foundation Slab
Structure Type Siding,Wood
Schools
School District Denton Isd
Others
Ownership See Tax Record
Acceptable Financing Cash, Conventional, FHA, VA Loan
Listing Terms Cash, Conventional, FHA, VA Loan
Financing Conventional
Read Less Info
Want to know what your home might be worth? Contact us for a FREE valuation!

Our team is ready to help you sell your home for the highest possible price ASAP

©2024 North Texas Real Estate Information Systems.
Bought with Leah Layman • Ready Real Estate
GET MORE INFORMATION




