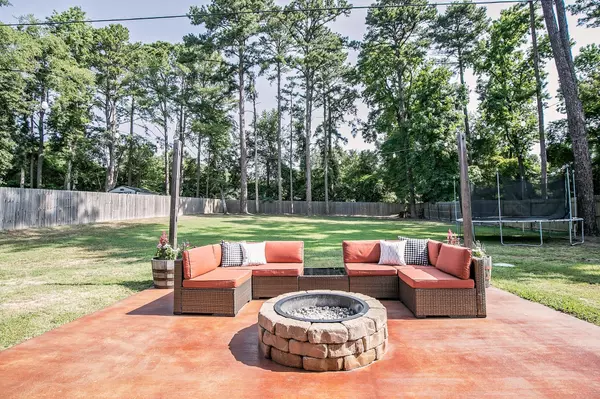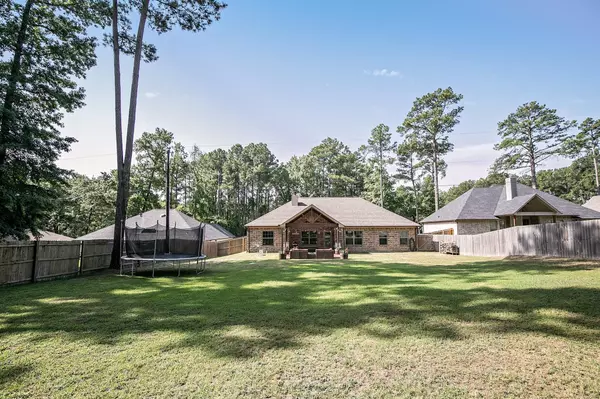For more information regarding the value of a property, please contact us for a free consultation.
Key Details
Property Type Single Family Home
Sub Type Single Family Residence
Listing Status Sold
Purchase Type For Sale
Square Footage 2,039 sqft
Price per Sqft $196
Subdivision L Cra-Mar Estates
MLS Listing ID 20093622
Sold Date 08/01/22
Bedrooms 4
Full Baths 2
Half Baths 1
HOA Fees $25/ann
HOA Y/N Mandatory
Year Built 2017
Annual Tax Amount $4,257
Lot Size 8,145 Sqft
Acres 0.187
Property Description
Flint Address but Bullard School on double lot! This home is a stunner with modern finishes, colors and unique design elements. This home makes you say WOW ,from the rock accents and stamped and stained concrete. Upon entering the home you will notice the barrel ceiling entry which welcomes you. The living room features a granite accented wood burning fireplace, wood look tile floors and a vaulted ceiling. The kitchen has large center island, granite counter tops, custom cabinets and undercabinet lighting. You will notice the extensive trim work around the windows and accenting the doorways. The master bedroom is off of the dining room and faces the backyard. Through the master bedroom you access the double closets as well as the large master bathroom which has a soaking tub and separate shower and double vanities.Off the kitchen is the half bathroom as well as the 4th bedroom. he backyard is perfect for summer entertainment and features a large yard and a covered and uncovered patio.
Location
State TX
County Smith
Direction From Tyler go HWY 155 toward Lake Palestine. Before first bridge take a RIGHT on Mary Martin Dr., house will be on the RIGHT, SIY.
Rooms
Dining Room 1
Interior
Interior Features Built-in Features, Cathedral Ceiling(s), Chandelier, Decorative Lighting, Double Vanity, Eat-in Kitchen, Granite Counters, Kitchen Island, Pantry, Vaulted Ceiling(s), Walk-In Closet(s)
Heating Central, Electric
Cooling Ceiling Fan(s), Central Air, Electric
Flooring Carpet, Ceramic Tile
Fireplaces Number 1
Fireplaces Type Insert, Wood Burning
Appliance Dishwasher, Disposal, Electric Oven, Convection Oven
Heat Source Central, Electric
Laundry Electric Dryer Hookup, Utility Room, Washer Hookup
Exterior
Exterior Feature Covered Patio/Porch, Fire Pit
Garage Spaces 2.0
Fence Back Yard, Wood
Utilities Available Aerobic Septic, Asphalt, Cable Available, Co-op Water, Individual Gas Meter, Individual Water Meter, Outside City Limits
Roof Type Composition
Parking Type Driveway, Garage Door Opener, Garage Faces Front
Garage Yes
Building
Lot Description Cleared
Story One
Foundation Slab
Structure Type Brick,Stone Veneer
Schools
School District Bullard Isd
Others
Acceptable Financing Cash, Contract, Conventional, FHA
Listing Terms Cash, Contract, Conventional, FHA
Financing VA
Read Less Info
Want to know what your home might be worth? Contact us for a FREE valuation!

Our team is ready to help you sell your home for the highest possible price ASAP

©2024 North Texas Real Estate Information Systems.
Bought with Non-Mls Member • NON MLS
GET MORE INFORMATION




