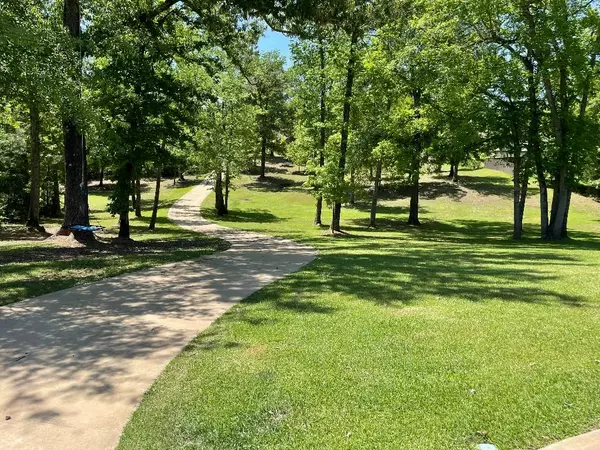For more information regarding the value of a property, please contact us for a free consultation.
Key Details
Property Type Single Family Home
Sub Type Single Family Residence
Listing Status Sold
Purchase Type For Sale
Square Footage 2,936 sqft
Price per Sqft $231
Subdivision Serenity Estates
MLS Listing ID 20098488
Sold Date 08/11/22
Style Ranch
Bedrooms 4
Full Baths 4
HOA Y/N None
Year Built 2016
Annual Tax Amount $5,922
Lot Size 3.936 Acres
Acres 3.936
Lot Dimensions 315x661.93x199.32x672.11
Property Description
A magnificent Craftsman Style dwelling that was built in 2016-2017. Nestles atop almost four acres of land with a combination of wooded areas, open meadows, and park like estate grounds. The main house is 2,936 square feet of living area with 4 bedrooms and 4 full baths. There is a formal dining office flex room right off the foyer. Large family room with wood burning fireplace. All wood-look tile and tile floors, no carpets. Attached three-car side-entry garage. Detached guest house shop building with an additional 600 sq. ft. of living area (living area, bedroom, full bathroom) The guest house has its own central heat air, water heater, etc. In addition, there is an RV cover with full hook-ups, above ground pool with accompanying decks and patio, four-wheeler, hiking trails, too much to list. This place has it all.
Location
State TX
County Upshur
Direction From the stop-light in Diana, go east on Highway 154 for one mile. Make a left on Heritage Bend. The property is the first driveway on the right.
Rooms
Dining Room 1
Interior
Interior Features Kitchen Island, Pantry, Walk-In Closet(s), Other
Heating Central, Electric
Cooling Central Air
Flooring Tile
Appliance Dishwasher, Electric Range, Microwave, Other
Heat Source Central, Electric
Exterior
Garage Spaces 1.0
Pool Above Ground
Utilities Available City Water, Electricity Available, Septic
Roof Type Shingle
Parking Type Garage Door Opener
Garage Yes
Private Pool 1
Building
Lot Description Corner Lot
Story One
Foundation Slab
Structure Type Brick,Frame,Wood
Schools
School District New Diana Isd
Others
Ownership David Davlin
Acceptable Financing Cash, Conventional, FHA, USDA Loan, VA Loan
Listing Terms Cash, Conventional, FHA, USDA Loan, VA Loan
Financing Cash
Read Less Info
Want to know what your home might be worth? Contact us for a FREE valuation!

Our team is ready to help you sell your home for the highest possible price ASAP

©2024 North Texas Real Estate Information Systems.
Bought with Non-Mls Member • NON MLS
GET MORE INFORMATION




