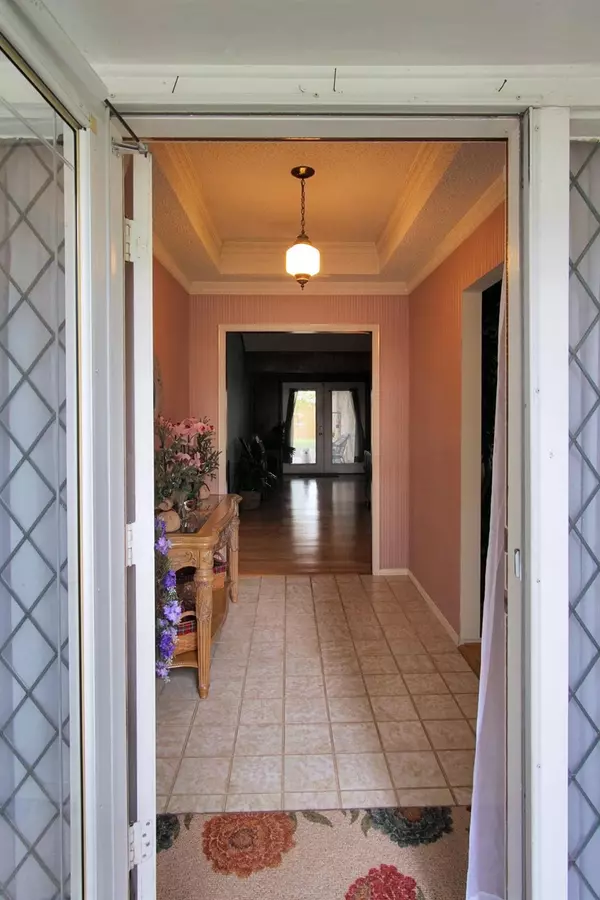For more information regarding the value of a property, please contact us for a free consultation.
Key Details
Property Type Single Family Home
Sub Type Single Family Residence
Listing Status Sold
Purchase Type For Sale
Square Footage 2,188 sqft
Price per Sqft $162
Subdivision Duncanville Estates
MLS Listing ID 20097329
Sold Date 09/19/22
Style Traditional
Bedrooms 4
Full Baths 2
Half Baths 1
HOA Y/N None
Year Built 1975
Annual Tax Amount $5,861
Lot Size 0.252 Acres
Acres 0.252
Property Description
PRICE REDUCED by $12,000 - Open House - This Saturday, August 13th 1pm - 3pm come see this Beautiful well maintained home with nice big shady trees in front and back with lovely landscaping. Large back yard has a Newly Wooden Private 10ft fence with double wood gates to garage. Also has a Newly Built Pergola over patio great for gatherings and growing family. Roof is only 4 years old & has newly installed shatterproof windows thru out. Amenities include bike & walking trails, parks, restaurants, shopping and good schools all within walking distance. Motivated Seller is willing to sell all furniture including washer, dryer and refrigerator - All or None - at a Reasonable Price. Excluding master bedroom furniture, large TV in 2nd living and Shed in backyard. Realtors bring your best offers.
Location
State TX
County Dallas
Community Jogging Path/Bike Path, Park, Playground, Restaurant, Sidewalks
Direction I20 South exit S. Cedar Ridge Dr. turn left on S. Cedar Ridge Dr. to W. Ridge Dr. turn right to Anzio turn left to 323 Anzio home is on the right.
Rooms
Dining Room 2
Interior
Interior Features Cable TV Available, Decorative Lighting, High Speed Internet Available, Natural Woodwork, Open Floorplan, Paneling, Walk-In Closet(s)
Heating Central, Fireplace(s)
Cooling Ceiling Fan(s), Central Air
Flooring Carpet, Hardwood, Tile
Fireplaces Number 1
Fireplaces Type Brick, Wood Burning
Appliance Dishwasher, Disposal, Dryer, Electric Cooktop, Electric Oven, Gas Water Heater, Microwave, Refrigerator, Washer
Heat Source Central, Fireplace(s)
Laundry Full Size W/D Area
Exterior
Exterior Feature Covered Patio/Porch, Dog Run, Rain Gutters, Lighting, Outdoor Grill, Outdoor Living Center, Private Yard
Garage Spaces 2.0
Fence Privacy, Wood
Community Features Jogging Path/Bike Path, Park, Playground, Restaurant, Sidewalks
Utilities Available All Weather Road, Alley, Cable Available, City Sewer, City Water, Curbs, Individual Gas Meter, Individual Water Meter, Natural Gas Available, Sidewalk
Roof Type Composition
Parking Type 2-Car Single Doors, Driveway, Garage, Garage Door Opener, Garage Faces Rear, Lighted, Private
Garage No
Building
Lot Description Interior Lot, Landscaped, Lrg. Backyard Grass, Sprinkler System
Story One
Foundation Slab
Structure Type Brick
Schools
School District Duncanville Isd
Others
Ownership Rosas
Acceptable Financing Cash, Conventional, FHA, VA Loan
Listing Terms Cash, Conventional, FHA, VA Loan
Financing Conventional
Special Listing Condition Verify Tax Exemptions
Read Less Info
Want to know what your home might be worth? Contact us for a FREE valuation!

Our team is ready to help you sell your home for the highest possible price ASAP

©2024 North Texas Real Estate Information Systems.
Bought with Esther Fernandez • JPAR Cedar Hill
GET MORE INFORMATION




