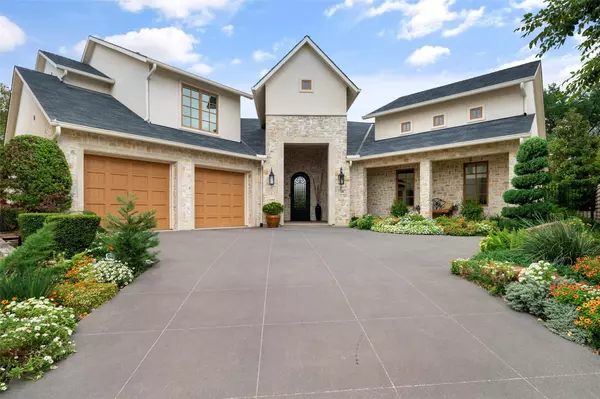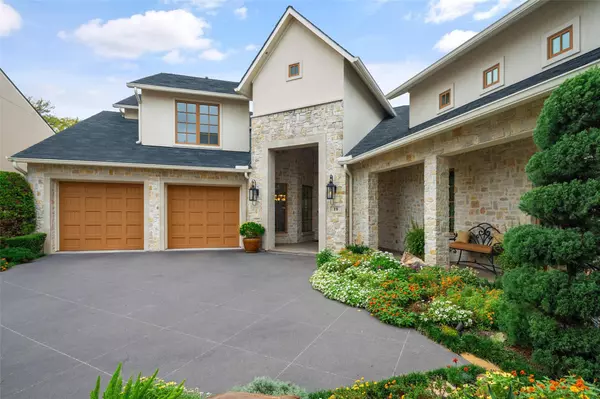For more information regarding the value of a property, please contact us for a free consultation.
Key Details
Property Type Single Family Home
Sub Type Single Family Residence
Listing Status Sold
Purchase Type For Sale
Square Footage 4,897 sqft
Price per Sqft $428
Subdivision Skibell
MLS Listing ID 20095398
Sold Date 10/24/22
Style Contemporary/Modern
Bedrooms 4
Full Baths 4
Half Baths 1
HOA Fees $458/ann
HOA Y/N Mandatory
Year Built 2006
Annual Tax Amount $31,534
Lot Size 0.258 Acres
Acres 0.258
Property Description
Extraordinary transitional modern home located in a very exclusive private gated, ten home neighborhood with views of lakes and fountains. Unique corner lot home designed for living and entertaining. The grand entrance foyer, dining room, designer kitchen, large living area and wine tasting room open to the extremely private outdoor covered terrace, pool and spa. Other fabulous features on the first floor include the beautiful owners suite, a guest room-study and a media-playroom. Upstairs includes a loft area, two bedrooms, a cozy family room with bar and fireplace. This home is tucked away in the back, secluded and safe, with picturesque views of magnolias, live oaks, and landscaping. A very special home!
Location
State TX
County Dallas
Community Curbs, Gated, Lake, Perimeter Fencing
Direction Winding lake Gated Entrance is on the North Side of Forest Ln between Preston Rd and Hillcrest Ave.
Rooms
Dining Room 2
Interior
Interior Features Built-in Features, Built-in Wine Cooler, Central Vacuum, Chandelier, Decorative Lighting, Dry Bar, Flat Screen Wiring, Granite Counters, High Speed Internet Available, Kitchen Island, Loft, Natural Woodwork, Open Floorplan, Pantry, Smart Home System, Sound System Wiring, Walk-In Closet(s)
Heating Natural Gas, Zoned
Cooling Ceiling Fan(s), Central Air, Zoned
Flooring Carpet, Ceramic Tile, Hardwood, Marble
Fireplaces Number 2
Fireplaces Type Den, Family Room, Gas
Appliance Built-in Gas Range, Built-in Refrigerator, Commercial Grade Vent, Dishwasher, Gas Cooktop, Microwave, Plumbed For Gas in Kitchen, Refrigerator
Heat Source Natural Gas, Zoned
Laundry Electric Dryer Hookup, Utility Room, Full Size W/D Area
Exterior
Exterior Feature Attached Grill, Covered Patio/Porch, Fire Pit, Lighting
Garage Spaces 2.0
Fence Block
Pool Gunite, In Ground, Outdoor Pool, Pool/Spa Combo, Private, Waterfall
Community Features Curbs, Gated, Lake, Perimeter Fencing
Utilities Available Asphalt, City Sewer, City Water, Concrete, Curbs, Private Road
Roof Type Slate
Garage Yes
Private Pool 1
Building
Lot Description Corner Lot, No Backyard Grass, Sprinkler System
Story Two
Foundation Slab, Other
Structure Type Rock/Stone,Stucco
Schools
School District Dallas Isd
Others
Restrictions Architectural,Development
Ownership Of Record
Acceptable Financing Cash, Conventional
Listing Terms Cash, Conventional
Financing Cash
Read Less Info
Want to know what your home might be worth? Contact us for a FREE valuation!

Our team is ready to help you sell your home for the highest possible price ASAP

©2025 North Texas Real Estate Information Systems.
Bought with Lance Taylor • Keller Williams Realty



